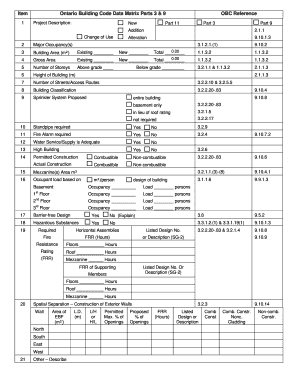
Get Canada Ontario Building Code Data Matrix Parts 3 & 9
How it works
-
Open form follow the instructions
-
Easily sign the form with your finger
-
Send filled & signed form or save
How to fill out the Canada Ontario Building Code Data Matrix Parts 3 & 9 online
This guide provides you with clear and detailed instructions on how to fill out the Canada Ontario Building Code Data Matrix Parts 3 & 9 online. Whether you are familiar with building codes or new to the process, this guide will support you through each step of the form.
Follow the steps to complete the form effectively.
- Click ‘Get Form’ button to access the document and open it in the designated editor.
- Begin by entering the project description, specifying if it is a change of use and detailing the major occupancy or occupancies involved in the project.
- Input the building area in square meters for both existing and new constructions, ensuring to include totals where necessary.
- Fill out the gross area, number of storeys above grade, height of building in meters, and the number of streets or access routes available.
- Indicate the building classification and state whether a sprinkler system is proposed. Specify if a standpipe or fire alarm is required.
- Assess the adequacy of the water service or supply for the building and denote if it is a high building.
- Select the appropriate permitted construction type, differentiating between combustible and non-combustible materials.
- Enter the area of any mezzanine(s) and calculate the occupant load based on the specified square meters per person for each area.
- Address barrier-free design requirements and hazardous substances present in the construction.
- Complete sections relating to required horizontal assemblies, spatial separation, and the proposed percentages of openings in exterior walls.
- Review and fill out section 11 for renovations of existing buildings if applicable, providing details on existing classifications, constructions, and any desired alterations.
- Finally, save the document, and choose to download, print, or share the completed form as needed.
Start filling out the Canada Ontario Building Code Data Matrix Parts 3 & 9 online today.
The key difference lies in the scale and complexity of the structures governed by Part 3 and Part 9 of the Canada Ontario Building Code Data Matrix Parts 3 & 9. Part 3 applies to larger structures like commercial and institutional buildings requiring extensive safety measures. In contrast, Part 9 is designed for simpler, smaller buildings such as homes and residential complexes, aiming to streamline compliance for lower-risk projects. This distinction is important for builders and developers to understand.
Industry-leading security and compliance
-
In businnes since 199725+ years providing professional legal documents.
-
Accredited businessGuarantees that a business meets BBB accreditation standards in the US and Canada.
-
Secured by BraintreeValidated Level 1 PCI DSS compliant payment gateway that accepts most major credit and debit card brands from across the globe.


