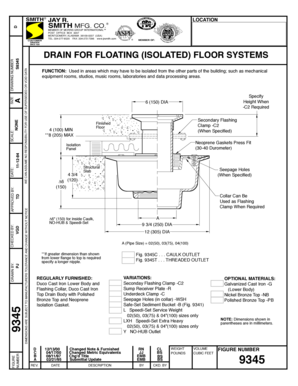Loading

Get 9345 Drain For Floating (isolated) Floor Systems. 9345 Drain For Floating (isolated) Floor Systems
How it works
-
Open form follow the instructions
-
Easily sign the form with your finger
-
Send filled & signed form or save
How to fill out the 9345 Drain for Floating (Isolated) Floor Systems online
The 9345 Drain for Floating (Isolated) Floor Systems document provides crucial information for installation in areas requiring isolation from other building parts. This guide will support users in efficiently filling out the form online, ensuring accuracy and completeness.
Follow the steps to successfully complete the 9345 Drain for Floating (Isolated) Floor Systems form
- Click 'Get Form' button to obtain the 9345 Drain for Floating (Isolated) Floor Systems form and access it in the editor.
- Begin by reviewing the form layout and identifying necessary sections that require your attention. This will help streamline the completion process.
- Fill in the date field, ensuring that you enter the correct date in the designated format.
- Specify the diameter of the drain; the options may include dimensions such as 6 (150) DIA, 9 3/4 (250) DIA, and 12 (305) DIA.
- Clearly indicate any specified features, such as the secondary flashing clamp -C2, if required for your application.
- Reference the relevant figures and dimensions when detailing the installation requirements to ensure compliance with specifications.
- Carefully review the lower body and top drain body specifications, confirming that you select the correct options for your project.
- Once all fields are filled out, double-check for any errors or omissions before proceeding.
- Save your changes, and explore options to download, print, or share the completed form based on your needs.
Complete your documentation process effectively by filling out the 9345 Drain for Floating (Isolated) Floor Systems form online.
Foundation drains are pipes that are installed under your foundation or basement floor to collect water and move it off-site to prevent your basement from filling with water.
Industry-leading security and compliance
US Legal Forms protects your data by complying with industry-specific security standards.
-
In businnes since 199725+ years providing professional legal documents.
-
Accredited businessGuarantees that a business meets BBB accreditation standards in the US and Canada.
-
Secured by BraintreeValidated Level 1 PCI DSS compliant payment gateway that accepts most major credit and debit card brands from across the globe.


