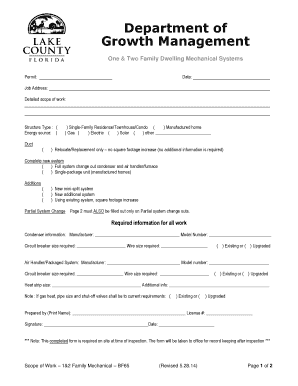
Get One & Two Family Dwelling Mechanical Systems Permit
How it works
-
Open form follow the instructions
-
Easily sign the form with your finger
-
Send filled & signed form or save
How to fill out and sign One & Two Family Dwelling Mechanical Systems Permit online?
Get your online template and fill it in using progressive features. Enjoy smart fillable fields and interactivity.Follow the simple instructions below:The preparing of legal paperwork can be high-priced and time-ingesting. However, with our predesigned web templates, everything gets simpler. Now, using a One & Two Family Dwelling Mechanical Systems Permit takes at most 5 minutes. Our state-specific online samples and crystal-clear recommendations eradicate human-prone errors.
Comply with our simple steps to get your One & Two Family Dwelling Mechanical Systems Permit ready rapidly:
- Pick the template in the library.
- Type all required information in the required fillable fields. The intuitive drag&drop interface makes it easy to add or relocate areas.
- Check if everything is completed properly, with no typos or missing blocks.
- Use your e-signature to the page.
- Click Done to save the adjustments.
- Download the document or print your copy.
- Distribute instantly to the receiver.
Use the fast search and powerful cloud editor to generate a correct One & Two Family Dwelling Mechanical Systems Permit. Clear away the routine and produce paperwork on the web!
Tips on how to fill out, edit and sign One & Two Family Dwelling Mechanical Systems Permit online
How to fill out and sign One & Two Family Dwelling Mechanical Systems Permit online?
Get your online template and fill it in using progressive features. Enjoy smart fillable fields and interactivity.Follow the simple instructions below:
The preparing of legal paperwork can be high-priced and time-ingesting. However, with our predesigned web templates, everything gets simpler. Now, using a One & Two Family Dwelling Mechanical Systems Permit takes at most 5 minutes. Our state-specific online samples and crystal-clear recommendations eradicate human-prone errors.
Comply with our simple steps to get your One & Two Family Dwelling Mechanical Systems Permit ready rapidly:
- Pick the template in the library.
- Type all required information in the required fillable fields. The intuitive drag&drop interface makes it easy to add or relocate areas.
- Check if everything is completed properly, with no typos or missing blocks.
- Use your e-signature to the page.
- Click Done to save the adjustments.
- Download the document or print your copy.
- Distribute instantly to the receiver.
Use the fast search and powerful cloud editor to generate a correct One & Two Family Dwelling Mechanical Systems Permit. Clear away the routine and produce paperwork on the web!
How to edit One & Two Family Dwelling Mechanical Systems Permit: customize forms online
Check out a single service to manage all of your paperwork effortlessly. Find, edit, and finish your One & Two Family Dwelling Mechanical Systems Permit in a single interface with the help of smart instruments.
The times when people had to print out forms or even write them by hand are gone. Right now, all it takes to get and finish any form, like One & Two Family Dwelling Mechanical Systems Permit, is opening just one browser tab. Here, you will find the One & Two Family Dwelling Mechanical Systems Permit form and customize it any way you need, from inserting the text straight in the document to drawing it on a digital sticky note and attaching it to the record. Discover instruments that will simplify your paperwork without extra effort.
Click the Get form button to prepare your One & Two Family Dwelling Mechanical Systems Permit paperwork quickly and start modifying it instantly. In the editing mode, you can easily complete the template with your information for submission. Just click on the field you need to change and enter the data right away. The editor's interface does not demand any specific skills to use it. When finished with the edits, check the information's accuracy once more and sign the document. Click on the signature field and follow the instructions to eSign the form in a moment.
Use Additional instruments to customize your form:
- Use Cross, Check, or Circle instruments to pinpoint the document's data.
- Add text or fillable text fields with text customization tools.
- Erase, Highlight, or Blackout text blocks in the document using corresponding instruments.
- Add a date, initials, or even an image to the document if necessary.
- Use the Sticky note tool to annotate the form.
- Use the Arrow and Line, or Draw tool to add graphic elements to your file.
Preparing One & Two Family Dwelling Mechanical Systems Permit forms will never be confusing again if you know where to find the suitable template and prepare it quickly. Do not hesitate to try it yourself.
Generally, you should submit at least two sets of plans for one and two-family dwellings to your local municipality or UDC inspection agency. These plans should include detailed layouts, structural details, and any information related to the One & Two Family Dwelling Mechanical Systems Permit. It is advisable to check local regulations, as some jurisdictions might require additional sets. Adequate planning can significantly speed up the permit approval process.
Industry-leading security and compliance
-
In businnes since 199725+ years providing professional legal documents.
-
Accredited businessGuarantees that a business meets BBB accreditation standards in the US and Canada.
-
Secured by BraintreeValidated Level 1 PCI DSS compliant payment gateway that accepts most major credit and debit card brands from across the globe.


