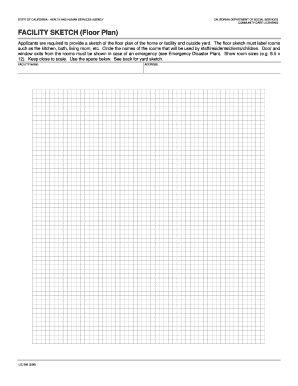Loading

Get Ca Lic 999 1999-2026
How it works
-
Open form follow the instructions
-
Easily sign the form with your finger
-
Send filled & signed form or save
How to fill out the CA LIC 999 online
The CA LIC 999 is a crucial document required for applicants seeking to evaluate or establish a community care facility. This guide provides step-by-step instructions for efficiently and accurately completing the form online, ensuring a smooth application process.
Follow the steps to successfully complete the CA LIC 999.
- Click ‘Get Form’ button to obtain the form and open it in the editor.
- Begin with the section labeled 'Facility name.' Enter the official name of the facility. Ensure the name is clearly identifiable as it will represent your application.
- For the facility sketch, start by drawing the floor plan of the facility. Indicate each room such as the kitchen, bathroom, and living room, and label them accordingly.
- Mark all door and window exits on your sketch. This is important for safety and must align with your Emergency Disaster Plan.
- Next, focus on the yard sketch section. Illustrate all buildings in the yard, including the home, garage, and any storage facilities. Keep the sketches to scale where possible.
- Once you have completed both sketches adequately, review the entire form for accuracy and completeness. Make any necessary adjustments.
Ensure your documents are complete by filing the CA LIC 999 online with confidence.
To get your life insurance license in California, start by completing the required pre-licensing education courses. Next, you need to pass the state licensing exam and submit your application along with required fees. With the CA LIC 999 in hand and access to USLegalForms, you can ensure a smooth and compliant journey toward obtaining your license.
Industry-leading security and compliance
US Legal Forms protects your data by complying with industry-specific security standards.
-
In businnes since 199725+ years providing professional legal documents.
-
Accredited businessGuarantees that a business meets BBB accreditation standards in the US and Canada.
-
Secured by BraintreeValidated Level 1 PCI DSS compliant payment gateway that accepts most major credit and debit card brands from across the globe.


