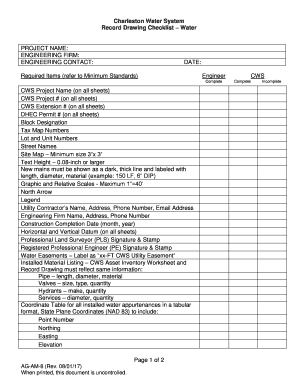Loading

Get Drawing Checklist
How it works
-
Open form follow the instructions
-
Easily sign the form with your finger
-
Send filled & signed form or save
How to fill out the Drawing Checklist online
Filling out the Drawing Checklist online can streamline your workflow and ensure that all necessary information is captured accurately. This guide provides step-by-step instructions to help you complete the checklist effectively.
Follow the steps to complete the Drawing Checklist accurately.
- Click the ‘Get Form’ button to access the Drawing Checklist online. This will enable you to retrieve the document and begin filling it out.
- Start by entering the project name in the designated field at the top of the form. Ensure the name is clear and accurately represents the project.
- Next, fill in the engineering firm details, including the firm name, contact person, and relevant contact information such as phone number and email address.
- Select the date on which you are completing the form. This information is critical for tracking and record-keeping purposes.
- In the required items section, review the list of minimum standards and confirm completion for each item by marking 'Complete' or 'Incomplete'.
- Provide detailed information for each required component. This includes CWS project name, project number, extension number, and the DHEC permit number. Make sure these details are present on all sheets.
- Add site-specific information such as block designation, tax map numbers, lot and unit numbers, and street names.
- Ensure a site map is included, meeting the minimum size requirement of 3”x 3”.
- Enter the required text height, which should be at least 0.08 inches or larger for visibility.
- Document new mains as a dark, thick line, including labeled details such as length, diameter, and material.
- Incorporate graphic and relative scales with a maximum scale of 1”=40’ and indicate the orientation with a north arrow.
- Finish by obtaining the necessary signatures and stamps from the Professional Land Surveyor and the Registered Professional Engineer.
- Finally, review the form for any missing details before saving changes, downloading, printing, or sharing the completed form.
Start filling out your Drawing Checklist online today to ensure compliance and streamline your documentation process.
30% DESIGN DOCUMENTS This phase aims to lay out the major design elements of your project and establish a cost and timeline. Along with the drawings, the project's scope, schedule, and budget will be fine-tuned in this stage.
Industry-leading security and compliance
US Legal Forms protects your data by complying with industry-specific security standards.
-
In businnes since 199725+ years providing professional legal documents.
-
Accredited businessGuarantees that a business meets BBB accreditation standards in the US and Canada.
-
Secured by BraintreeValidated Level 1 PCI DSS compliant payment gateway that accepts most major credit and debit card brands from across the globe.


