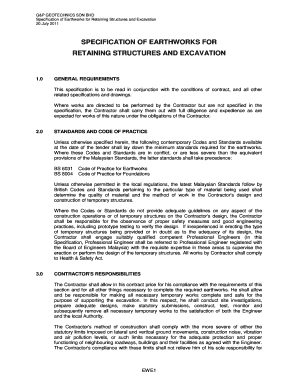
Get Specification Of Earthworks For Retaining Structures And Excavation
How it works
-
Open form follow the instructions
-
Easily sign the form with your finger
-
Send filled & signed form or save
How to fill out the Specification Of Earthworks For Retaining Structures And Excavation online
Filling out the Specification of Earthworks for Retaining Structures and Excavation online is a crucial step for contractors engaged in excavation projects. This guide will help you understand each section of the document and provide clear instructions on how to complete the form effectively.
Follow the steps to successfully complete the document.
- Click the ‘Get Form’ button to obtain the Specification of Earthworks for Retaining Structures and Excavation. This action opens the form in the editing interface, allowing you to begin filling it out.
- Review the general requirements section, which sets the groundwork for the project. Ensure you understand the contract conditions and what responsibilities fall on the contractor when performing the earthworks.
- Fill in the standards and code of practice section. Confirm that the selected codes and standards reflect the current requirements for earthworks and that they align with local regulations.
- Complete the contractor's responsibilities section. Be sure to clarify any specific duties the contractor must undertake, including site investigations, designs, and necessary temporary works for safety and stability.
- Provide details regarding site conditions and constraints. Document any known factors that might affect excavation, such as existing underground utilities, geological aspects, and local environmental regulations.
- Outline the site access requirements and ensure you have secured all necessary approvals. Include plans for maintaining access during the entire contract period.
- Address the temporary works needed for the project. Detail the types and designs of temporary constructions, ensuring they meet the safety and functional requirements outlined.
- Document the specific excavation plans. Include details regarding the method of excavation, types of materials to be excavated, and ensure compliance with filling and compaction requirements.
- After filling in all sections, review the completed form for accuracy and completeness. Save changes to maintain all entries correctly.
- Finally, download or print the completed document. Choose the appropriate action to share it with relevant parties or for your records.
Start filling out your Specification of Earthworks for Retaining Structures and Excavation online today to ensure compliance with your excavation project requirements.
Trenches in sloping ground can be stepped with a minimum of 400mm overlap. Sloped trenches must not exceed 1:10 gradient. The minimum depth of the strip foundation trench must be at least 400mm below the original ground level. The average minimum thickness of the foundation must be at least 200mm.
Industry-leading security and compliance
-
In businnes since 199725+ years providing professional legal documents.
-
Accredited businessGuarantees that a business meets BBB accreditation standards in the US and Canada.
-
Secured by BraintreeValidated Level 1 PCI DSS compliant payment gateway that accepts most major credit and debit card brands from across the globe.


