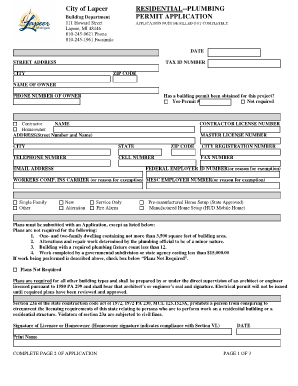
Get City Of Lapeer Mechanical Permit Form
How it works
-
Open form follow the instructions
-
Easily sign the form with your finger
-
Send filled & signed form or save
How to fill out the City Of Lapeer Mechanical Permit Form online
Filling out the City Of Lapeer Mechanical Permit Form online is a necessary step for obtaining the required permits for plumbing work. This guide will provide clear, step-by-step instructions to help you complete the form accurately and efficiently.
Follow the steps to successfully fill out the permit application.
- Press the ‘Get Form’ button to access the application and open it in your editor.
- Begin by entering the date of application at the designated field. This helps track your submission timeline.
- Fill in the street address where the plumbing work will take place. Ensure that you provide the complete address for processing.
- Enter the city and ZIP code relating to the project location, ensuring they correspond to the street address provided earlier.
- Provide the name and phone number of the property owner. This information is crucial for communication during the permit process.
- Indicate whether a building permit has been obtained for this project. If yes, provide the permit number; if not, select the 'Not required' option.
- In the contractor section, input the contractor’s name and address. If you are the homeowner acting as the contractor, fill in your own information.
- Enter the contractor license number, the master license number, and other contact details as requested, including email and phone numbers.
- Specify if plans are required for your project and check the box for 'Plans Not Required' if applicable. Otherwise, include the required plans.
- Read through the general instructions regarding the plumbing work and required inspections. Ensure you understand your responsibilities.
- Complete the signature section, indicating compliance with the outlined requirements. The date and printed name are also necessary.
- Continue to page 2 of the application and provide any additional details as per the requirements outlined in that section.
- Fill out the total fees due for your application based on the items checked. You will then need to choose the payment method at the end.
- Once all sections are completed, review your application for accuracy. You can then save changes, download, print, or share the completed form.
Complete your mechanical permit application online today to ensure a smooth process for your plumbing work.
Yes, you do need a permit to replace a furnace in Michigan. The City of Lapeer requires homeowners to obtain a mechanical permit to ensure that all work meets safety and building standards. By using the City Of Lapeer Mechanical Permit Form, you can easily submit your application and get approval for your furnace replacement. It's a crucial step to ensure your home remains safe and compliant with local regulations.
Industry-leading security and compliance
-
In businnes since 199725+ years providing professional legal documents.
-
Accredited businessGuarantees that a business meets BBB accreditation standards in the US and Canada.
-
Secured by BraintreeValidated Level 1 PCI DSS compliant payment gateway that accepts most major credit and debit card brands from across the globe.


