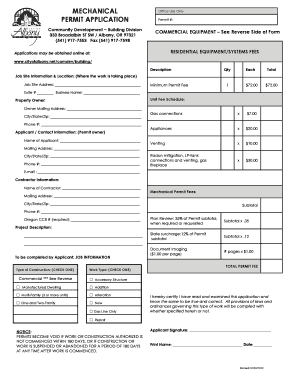Loading

Get City Of Albany Permit Mechanical Type Form
How it works
-
Open form follow the instructions
-
Easily sign the form with your finger
-
Send filled & signed form or save
How to fill out the City Of Albany Permit Mechanical Type Form online
This guide provides a step-by-step approach to completing the City Of Albany Permit Mechanical Type Form online. Whether you are a contractor or a property owner, you'll find clear instructions to ensure your application process is smooth and effective.
Follow the steps to successfully complete your permit application.
- Click ‘Get Form’ button to obtain the form and open it in the editor.
- Start by entering job site information in the designated fields. This includes the job site address, suite number, and the business name if applicable.
- Provide the property owner's details, including the owner's mailing address, city/state/zip, and phone number. This information is crucial for official correspondence.
- Fill in your contact information as the applicant, including your name, mailing address, city/state/zip, phone number, and email address.
- Input the name and mailing address of the contractor handling the job, along with their Oregon Construction Contractors Board (CCB) number.
- Describe the project in detail, ensuring to include any required descriptions that clarify the nature of the work. Specify the type of construction by checking one of the options provided.
- Indicate the work type by selecting an appropriate option, such as accessory structure, alteration, or gas line only.
- Review the provided fee schedule for mechanical permits and calculate the total fees based on the instructions, ensuring to include any applicable plan review fees and state surcharges.
- Ensure to sign the application, certifying that the information provided is accurate and that you will comply with relevant laws and ordinances.
- Once completed, save your changes. You can then download, print, or share your form as needed.
Complete your application online today for a convenient submission experience.
All building and trade permits issued will be subject to a 2% State Levy Fee....>> Use our Fee Estimator (Excel) to generate a starting estimate for your project. Estimated CostFee$0 to $5,000$30Over $5,000$30 plus $6 per thousandOver $20,000$120 plus $5 per thousandOver $100,000$520 plus $2 per thousand2 more rows
Industry-leading security and compliance
US Legal Forms protects your data by complying with industry-specific security standards.
-
In businnes since 199725+ years providing professional legal documents.
-
Accredited businessGuarantees that a business meets BBB accreditation standards in the US and Canada.
-
Secured by BraintreeValidated Level 1 PCI DSS compliant payment gateway that accepts most major credit and debit card brands from across the globe.


