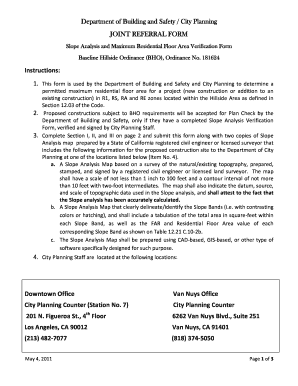
Get Slope Analysis And Maximum Residential Floor Area Verification Form
How it works
-
Open form follow the instructions
-
Easily sign the form with your finger
-
Send filled & signed form or save
How to fill out the Slope Analysis And Maximum Residential Floor Area Verification Form online
Completing the Slope Analysis And Maximum Residential Floor Area Verification Form is essential for obtaining necessary approvals for projects in designated hillside areas. This guide will provide clear, step-by-step instructions to help users navigate the form online with ease.
Follow the steps to complete the form accurately.
- Press the ‘Get Form’ button to receive the form and open it in your preferred browser.
- Section I: Enter the name(s) of the applicant(s) or property owner(s) and provide the address. Also, include a contact phone number.
- Section II: Fill in the project address, lot number, tract number, and Assessor Parcel Number. Provide a detailed description of the proposed project, including all work and dimensions.
- Section III: Refer to Table 1 to circle the appropriate zone for your project site. Complete Worksheet 1 with the required data, including the slope bands and their corresponding Residential Floor Area Ratios (FAR).
- In Worksheet 1, input the lot area within each slope band, multiply by the FAR from the circled zone, and calculate the maximum residential floor area allowed.
- In the declaration section, the licensed surveyor or registered civil engineer must print their name, license number, and expiration date. This individual should sign and date the form, certifying the accuracy of the provided information.
- Ensure all necessary documentation, including two copies of the Slope Analysis map, is ready for submission along with the completed form.
- Finally, save the changes made to the form, then download, print, or share it as needed for submission.
Start filling out your Slope Analysis And Maximum Residential Floor Area Verification Form online today for a smoother project approval process.
To determine the total floor area of a building, measure the length and width of each floor and multiply them together. Then, add up the areas of each level to obtain the total. You can capture this information effectively by using the Slope Analysis And Maximum Residential Floor Area Verification Form to document any related slope considerations.
Industry-leading security and compliance
-
In businnes since 199725+ years providing professional legal documents.
-
Accredited businessGuarantees that a business meets BBB accreditation standards in the US and Canada.
-
Secured by BraintreeValidated Level 1 PCI DSS compliant payment gateway that accepts most major credit and debit card brands from across the globe.


