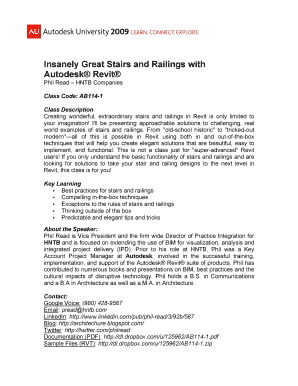Loading

Get Insanely Great Stairs And Railings Pdf Form
How it works
-
Open form follow the instructions
-
Easily sign the form with your finger
-
Send filled & signed form or save
How to fill out the Insanely Great Stairs and Railings Pdf Form online
Filling out the Insanely Great Stairs and Railings Pdf Form online can streamline your process and ensure ease of use. This guide will walk you through the necessary steps to complete the form accurately, making it suitable for users at any level of experience.
Follow the steps to fill out the Insanely Great Stairs and Railings Pdf Form successfully.
- Click the ‘Get Form’ button to access the form and open it in your preferred digital editor.
- Begin by entering your personal information in the designated fields, including your full name, contact details, and any relevant identification numbers. Make sure to review for accuracy.
- Next, proceed to the section that pertains to the specifics of your project. This may include data regarding the type of stairs and railings you are looking to design. Provide comprehensive descriptions to reflect your vision.
- If applicable, indicate any materials or construction methods you prefer in the specified section. Be clear and precise to avoid misunderstandings.
- Review all the information entered on the form. It is crucial to ensure that all fields are completed accurately and that there are no discrepancies.
- Once you are satisfied with the entries, use the options available to save changes, download the completed form, print it for your records, or share it as needed.
Start filling out your documents online for a more efficient experience today!
Wasted space under stairs can be transformed into practical solutions, such as storage drawers, mini-offices, or even pet areas. Creative built-ins can maximize the utility of this often-overlooked area. Consider the style of your home for a harmonious design. The Insanely Great Stairs And Railings Pdf Form can offer further insights on optimizing this space.
Industry-leading security and compliance
US Legal Forms protects your data by complying with industry-specific security standards.
-
In businnes since 199725+ years providing professional legal documents.
-
Accredited businessGuarantees that a business meets BBB accreditation standards in the US and Canada.
-
Secured by BraintreeValidated Level 1 PCI DSS compliant payment gateway that accepts most major credit and debit card brands from across the globe.


