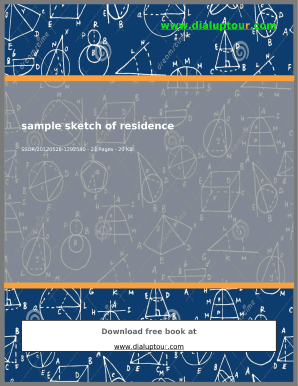Loading

Get Residential Sketch Sample
How it works
-
Open form follow the instructions
-
Easily sign the form with your finger
-
Send filled & signed form or save
How to fill out the Residential Sketch Sample online
Filling out the Residential Sketch Sample is an essential task for accurately representing your residence in a formal document. This guide will walk you through each section of the form to ensure you can complete it accurately and efficiently.
Follow the steps to successfully fill out the Residential Sketch Sample online.
- Press the ‘Get Form’ button to access the form. This action will allow you to open the document online, ready for completion.
- Begin by entering your personal details in the designated fields. This includes your name, address, and contact information. Ensure that all information is accurate to avoid delays.
- Next, locate the area for the sketch itself. You may be required to provide a basic layout of your residence. Use precise measurements and note the dimensions of each room.
- Complete any additional fields as instructed. If there are sections for special features like balconies, garages, or gardens, be sure to include these to give a complete picture of your residence.
- Review your entries for accuracy. Make sure all required fields are filled out and that there are no spelling errors or incorrect information.
- Once you are satisfied with the information provided, save your changes. You may be given options to download the form, print it for physical submission, or share it as needed.
Get started now by filling out your Residential Sketch Sample online!
To make a sketch map from Google Maps, open the application and zoom into the desired area. Use simple shapes to represent buildings and streets while maintaining spatial relationships. Transfer these outlines onto paper, enhancing them with details. A Residential Sketch Sample can help you format your map effectively.
Industry-leading security and compliance
US Legal Forms protects your data by complying with industry-specific security standards.
-
In businnes since 199725+ years providing professional legal documents.
-
Accredited businessGuarantees that a business meets BBB accreditation standards in the US and Canada.
-
Secured by BraintreeValidated Level 1 PCI DSS compliant payment gateway that accepts most major credit and debit card brands from across the globe.


