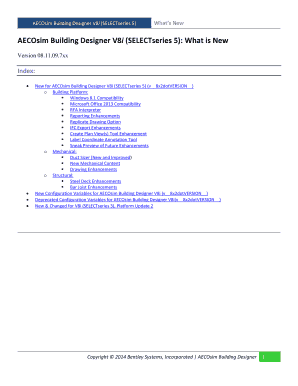
Get Aecosim Building Designer V8i (selectseries 5) - Bentley ...
How it works
-
Open form follow the instructions
-
Easily sign the form with your finger
-
Send filled & signed form or save
How to fill out the AECOsim Building Designer V8i (SELECTseries 5) online
This guide aims to provide clear and supportive instructions on how to effectively fill out the AECOsim Building Designer V8i (SELECTseries 5) form online. Whether you are a new user or seeking to improve your understanding, this step-by-step approach will assist you in navigating the process with confidence.
Follow the steps to fill out the AECOsim Building Designer V8i form online.
- Press the ‘Get Form’ button to obtain the AECOsim Building Designer V8i form and open it for editing.
- Review the form's introductory sections that outline the new features and enhancements in this version of AECOsim Building Designer V8i. Familiarize yourself with aspects like compatibility updates for Windows and Microsoft Office, enhancements in reporting, and new content features.
- Navigate to the specific sections of the form relevant to your project needs. This includes entering any necessary information into defined fields related to the building platform, mechanical content, and structural enhancements.
- Utilize the RFA Interpreter feature if applicable. This tool allows you to map and import Autodesk Revit RFA content into AECOsim Building Designer. Ensure to follow the mapping process as described in the form to maintain content fidelity.
- For mechanical and plumbing-related entries, consider using the new tools for customized duct sizing and placing mechanical content accurately. Ensure you understand the specific options related to the materials and dimensions that apply to your project.
- Complete the form by carefully filling in the properties and attributes specified within each section. Take advantage of the guidance provided in each section to ensure accurate and comprehensive information.
Start filling out the AECOsim Building Designer V8i (SELECTseries 5) form online today to streamline your building design process.
AECOsim Building Designer V8i (SELECTseries 5) - Bentley is a powerful software tool that assists architects, engineers, and construction professionals in designing and managing buildings. This software allows users to create intelligent models, facilitating collaboration and improving project delivery. With features tailored for building design, AECOsim enhances productivity and supports users in meeting complex design requirements.
Industry-leading security and compliance
-
In businnes since 199725+ years providing professional legal documents.
-
Accredited businessGuarantees that a business meets BBB accreditation standards in the US and Canada.
-
Secured by BraintreeValidated Level 1 PCI DSS compliant payment gateway that accepts most major credit and debit card brands from across the globe.


