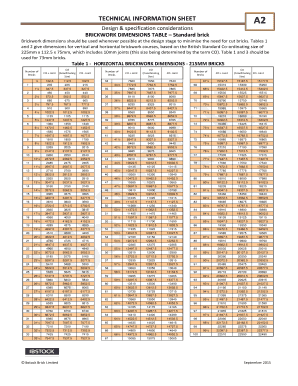Loading

Get Brick Dimensions Table 2020-2026
How it works
-
Open form follow the instructions
-
Easily sign the form with your finger
-
Send filled & signed form or save
How to fill out the Brick Dimensions Table online
The Brick Dimensions Table is an essential tool for accurately determining brickwork dimensions at the design stage. This guide provides clear, step-by-step instructions to assist users in completing the form efficiently and effectively.
Follow the steps to complete the Brick Dimensions Table
- Press the ‘Get Form’ button to obtain the Brick Dimensions Table and open it for editing.
- Begin by reviewing the horizontal brickwork dimensions provided for standard brick sizes. Identify the number of bricks needed for your project, which is listed in the first column of the table.
- Locate the corresponding coordinating sizes (CO) and joint measurements, which are outlined in adjacent columns. Make sure to include the appropriate mortar joint dimensions when calculating your total measurements.
- Move to the vertical brickwork courses dimensions table. Here, you will find dimensions using both 65mm and 73mm brick sizes. Choose the appropriate dimensions based on the brick size you are utilizing.
- When completed, review all entries for accuracy. Ensure all dimensions correspond correctly to your required specifications.
- Once you have filled out the necessary information, save your changes. You may also choose to download, print, or share the filled-out Brick Dimensions Table as needed.
Complete your documents online with ease today.
To measure brick size, use a tape measure to determine the length, width, and height of the brick. Record your findings and compare them to the Brick Dimensions Table for verification. Accurate measurements are essential for ensuring the correct fit in your construction plans. This practice saves time and resources, delivering better results in your masonry endeavors.
Industry-leading security and compliance
US Legal Forms protects your data by complying with industry-specific security standards.
-
In businnes since 199725+ years providing professional legal documents.
-
Accredited businessGuarantees that a business meets BBB accreditation standards in the US and Canada.
-
Secured by BraintreeValidated Level 1 PCI DSS compliant payment gateway that accepts most major credit and debit card brands from across the globe.


