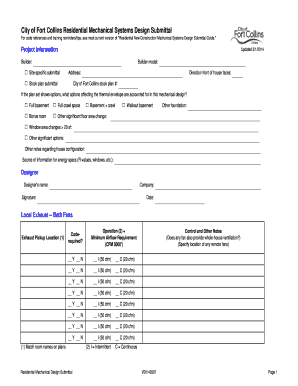
Get Co Residential Mechanical Systems Design Submittal 2014-2025
How it works
-
Open form follow the instructions
-
Easily sign the form with your finger
-
Send filled & signed form or save
How to fill out the CO Residential Mechanical Systems Design Submittal online
Filling out the CO Residential Mechanical Systems Design Submittal is an important step in ensuring that your residential mechanical systems are compliant with local codes and standards. This guide provides a clear and structured approach to assist you in completing the form accurately and efficiently.
Follow the steps to fill out the form online with ease
- Click ‘Get Form’ button to access the online CO Residential Mechanical Systems Design Submittal form.
- Begin with the 'Project Information' section. Fill in the builder's name, builder model, and address. If you are submitting a site-specific design, indicate the direction the front of the house faces and any related stock plan number.
- In the 'Options Affecting Thermal Envelope' section, provide details about any options that impact the overall mechanical design, such as the presence of a full basement, crawl space, or other significant changes.
- Detail any changes in window area exceeding 20 square feet and list other significant configuration notes relevant to the house design.
- In the 'Designer' section, input the designer's name, signature, company information, and the date of the submission.
- Proceed to the 'Local Exhaust – Bath Fans' section. For each fan location, specify whether it is code-required, indicate operation type, and provide the minimum airflow requirement in CFM.
- Fill out the 'Whole-House Ventilation' details, including the conditioned floor area and the system types. Make sure to attach specific details regarding the fan location and airflow.
- Complete the 'Heating + Cooling Design Loads' section, mentioning duct locations, window U-factors, and other elements like attic shading and floor types.
- In the 'Heating + Cooling Equipment Selection' portion, provide details about equipment locations and specifications, including manufacturer model numbers and relevant documentation for verification.
- Describe the ductwork details in the 'Heating + Cooling Ductwork' section, ensuring all necessary components are documented clearly, including insulation and materials.
- Lastly, in the 'Heating + Cooling Control' section, outline the control strategy, detailing any zoning or multi-stage systems implemented.
- Once all sections are filled, review your information for accuracy. You can then save your changes, download, print, or share the completed form as necessary.
Complete your CO Residential Mechanical Systems Design Submittal online to ensure compliance and efficiency in your mechanical system design.
An example of a submittal is a detailed installation manual for an air conditioning unit. This manual outlines the specifications, installation procedures, and warranty information relevant to the unit being installed. In the CO Residential Mechanical Systems Design Submittal, including such examples helps verify that all equipment meets the specified requirements and operates efficiently.
Industry-leading security and compliance
-
In businnes since 199725+ years providing professional legal documents.
-
Accredited businessGuarantees that a business meets BBB accreditation standards in the US and Canada.
-
Secured by BraintreeValidated Level 1 PCI DSS compliant payment gateway that accepts most major credit and debit card brands from across the globe.


