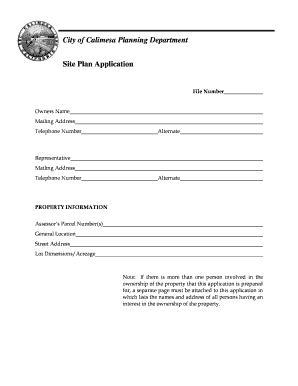Loading

Get Site Plan Application
How it works
-
Open form follow the instructions
-
Easily sign the form with your finger
-
Send filled & signed form or save
How to fill out the Site Plan Application online
Completing the Site Plan Application online is an essential step for anyone looking to submit a proposal for land use or development. This guide will walk you through the necessary components of the application and provide clear instructions on how to fill it out effectively.
Follow the steps to successfully complete your Site Plan Application.
- Click ‘Get Form’ button to obtain the form and open it in the editor.
- Begin with the filing area, which includes entering your contact information. Fill in your name, address, and telephone number as the applicant.
- If different from the applicant, provide the name, address, and telephone number of the landowner in the appropriate field.
- Indicate the name, address, and phone number of the preparer of the map or exhibit next.
- Enter the Assessor’s Parcel Number(s) for the property in the designated section.
- Make sure to include the plans drawn to scale, ensuring the north arrow points to the top of the map or exhibit.
- Clearly outline the proposed lot or space boundary lines, specifying net acreage or square footage, and dimensions with an indication of overall property dimensions and location of adjoining lot lines.
- Provide a legal description of the property, and include a vicinity map showing the property’s relation to major highways and cities, as well as two paved accesses.
- Insert the map number if applicable, and provide the relevant Thomas Brothers map page and coordinates.
- Indicate the date on which the maps or exhibits were prepared in the specified field.
- Include a statement clarifying whether the tentative map encompasses the entire contiguous ownership of the land divider or just a portion.
- Fill in the existing and proposed zoning as well as land uses of both the subject property and all adjacent properties.
- List the names and mailing addresses of all property owners within a 300-foot radius of the project site.
- Prepare one 30” X 42” standard site plan and any additional necessary exhibits as required.
- Finally, review your completed application for accuracy. Save your changes, download the form, print it if needed, or share via the appropriate method.
Get started today by completing your Site Plan Application online.
To check a site plan, review the details for accuracy and compliance with local laws and regulations. It’s essential to cross-reference your plan with zoning codes and environmental requirements. If you need help, consider reaching out to professionals or platforms like uslegalforms that specialize in navigating Site Plan Application inquiries.
Industry-leading security and compliance
US Legal Forms protects your data by complying with industry-specific security standards.
-
In businnes since 199725+ years providing professional legal documents.
-
Accredited businessGuarantees that a business meets BBB accreditation standards in the US and Canada.
-
Secured by BraintreeValidated Level 1 PCI DSS compliant payment gateway that accepts most major credit and debit card brands from across the globe.


