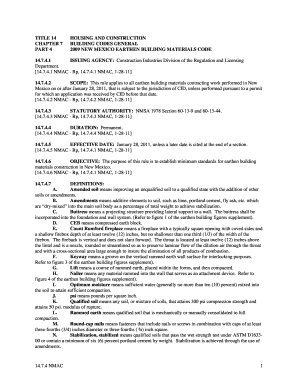Loading

Get 14.7.4 Nmac
How it works
-
Open form follow the instructions
-
Easily sign the form with your finger
-
Send filled & signed form or save
How to fill out the 14.7.4 NMAC online
This guide provides step-by-step instructions for completing the 14.7.4 NMAC form online. It aims to assist users of all experience levels in successfully navigating the form and ensuring compliance with New Mexico's building codes for earthen construction.
Follow the steps to fill out the 14.7.4 NMAC form online.
- Click the ‘Get Form’ button to access the document. This will allow you to open the form in an editable format.
- Begin by filling out your personal information in the designated fields. Ensure that all required information is accurate and complete to avoid delays in processing.
- In the scope section, indicate the nature of the earthen building materials contracting work as applicable. Ensure you check the eligibility based on the date mentioned within the effectiveness clause.
- Review and fill out the definitions section carefully, as it clarifies terms relevant to your construction project. This understanding will guide you through the technical specifications and requirements.
- Ensure compliance with allowable heights and construction specifications by referencing the table given for earthen structures. Record your measurements and materials accurately.
- Continue through the sections detailing different construction materials. Be specific about the types you will be using, such as adobe or compressed earth block, as this directly pertains to compliance standards.
- Once you have completed all applicable sections, review the entire form for accuracy. Double-check all entries, ensuring no information is missing or incorrect.
- After confirming the accuracy of your entries, you can save your changes. Then, choose whether to download, print, or share the filled-out form according to your needs.
Get started on completing your 14.7.4 NMAC form online today!
Footings shall be a minimum of 10 inches in thickness. Concrete footings and concrete stem walls supporting rammed earth walls shall be a minimum of 2500 psi. Stem walls shall be the full width of the wall supported above or wider to receive forming systems.
Industry-leading security and compliance
US Legal Forms protects your data by complying with industry-specific security standards.
-
In businnes since 199725+ years providing professional legal documents.
-
Accredited businessGuarantees that a business meets BBB accreditation standards in the US and Canada.
-
Secured by BraintreeValidated Level 1 PCI DSS compliant payment gateway that accepts most major credit and debit card brands from across the globe.


