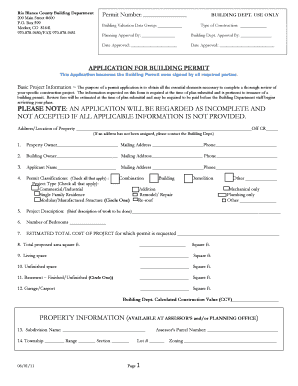Loading

Get Building Permit Application Part 1 - Rio Blanco County
How it works
-
Open form follow the instructions
-
Easily sign the form with your finger
-
Send filled & signed form or save
How to fill out the Building Permit Application Part 1 - Rio Blanco County online
Filling out the Building Permit Application Part 1 for Rio Blanco County is an essential step in initiating your construction project. This guide provides straightforward instructions to help you efficiently complete the application online, ensuring all necessary details are accurately submitted.
Follow the steps to successfully fill out your application.
- Click ‘Get Form’ button to acquire the form and open it in the designated online editor.
- Begin by entering the basic project information, detailing the property address or location. If the address is not available, please contact the Building Department for assistance.
- Fill out the property owner's information, including their name, mailing address, and phone number.
- Next, provide the building owner's details in the same format as the property owner.
- Complete the applicant's name and contact details by filling in their mailing address and phone number.
- Indicate the permit classifications by checking all that apply, such as 'Combination,' 'Building,' or other relevant options.
- For the project type, select all applicable choices, including 'Commercial/Industrial,' 'Addition,' or 'Single Family Residence.'
- Provide a brief description of the project in the designated area, outlining the work to be performed.
- Specify the number of bedrooms in the project.
- Estimate the total cost of the project and enter it in the respective field.
- Fill in the total proposed area in square feet, along with any separate areas like living space, unfinished space, and basement details.
- List the subdivision name, township, range, section number, and assessor's parcel number.
- Attach any required documentation and drawings that apply to your project, ensuring to include two sets for submission.
- Provide the contact information for all parties involved in the project, ensuring correct company names, contact persons, and relevant details are included.
- Finally, read the notice section to understand the implications of property corners and easements, and complete the signatures of the owner and authorized agent with the date.
- Once all sections are completed, you can save your changes, download, print, or share the application as needed.
Start completing your Building Permit Application Part 1 online today!
Permits are required when your project includes alterations to the existing floor plan; structural changes that affect load-bearing walls; adding, resizing, or removing interior or exterior doorways, windows, skylights, egress windows; new or rerouted ductwork; or new or relocated electrical or plumbing fixtures.
Industry-leading security and compliance
US Legal Forms protects your data by complying with industry-specific security standards.
-
In businnes since 199725+ years providing professional legal documents.
-
Accredited businessGuarantees that a business meets BBB accreditation standards in the US and Canada.
-
Secured by BraintreeValidated Level 1 PCI DSS compliant payment gateway that accepts most major credit and debit card brands from across the globe.


