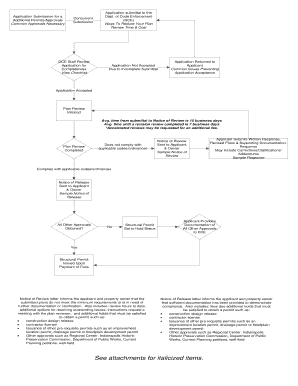Loading

Get Recommendation For Submitted Drawings Is 1/4 Per Foot. - Indy
How it works
-
Open form follow the instructions
-
Easily sign the form with your finger
-
Send filled & signed form or save
How to fill out the Recommendation For Submitted Drawings Is 1/4 Per Foot - Indy online
Filling out the Recommendation For Submitted Drawings Is 1/4 Per Foot form is crucial for ensuring compliance with local regulations. This guide provides step-by-step instructions to help you accurately complete the form and submit it effectively.
Follow the steps to successfully fill out the form.
- To obtain the form, click the ‘Get Form’ button to access the document and open it for editing.
- Review the form sections carefully. Start by entering your project information, including the project name and address. Ensure all fields are filled with accurate details to avoid any delays.
- Provide relevant drawings that comply with the specified scale. Make sure your drawings are labeled and include necessary details, such as floor plans and elevations, all adhering to the 1/4 per foot scale recommendation.
- If additional approvals are required for your project, list them in the appropriate section. This may include documentation for permits beyond the basic structural permit.
- After completing all sections of the form, review it for any errors or missing information. Confirm that all attached documents and drawings are included.
- Save your changes to the form. You will have options to download, print, or share the document as needed for submission purposes.
Complete your form and submit your documents online for an efficient process.
Explanation: Architectural plans should be looked at first when reviewing construction drawings. These plans provide an overview of the building's design and layout, including floor plans, elevations, and other architectural details.
Industry-leading security and compliance
US Legal Forms protects your data by complying with industry-specific security standards.
-
In businnes since 199725+ years providing professional legal documents.
-
Accredited businessGuarantees that a business meets BBB accreditation standards in the US and Canada.
-
Secured by BraintreeValidated Level 1 PCI DSS compliant payment gateway that accepts most major credit and debit card brands from across the globe.


