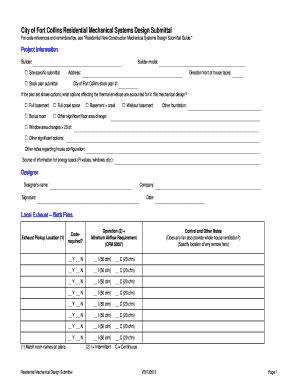
Get Co Residential Mechanical Systems Design Submittal 2013
How it works
-
Open form follow the instructions
-
Easily sign the form with your finger
-
Send filled & signed form or save
How to fill out the CO Residential Mechanical Systems Design Submittal online
Filling out the CO Residential Mechanical Systems Design Submittal form is a critical part of ensuring your residential mechanical systems comply with local codes. This guide will provide you with clear, step-by-step instructions to help you complete the form accurately and efficiently.
Follow the steps to successfully complete your submission.
- Click ‘Get Form’ button to access the document and open it in the editor of your choice.
- Begin by providing the project information. Include the builder's name, model, and address. Specify whether it is a site-specific or stock plan submittal, along with details regarding the house's orientation and any significant options affecting the thermal envelope.
- Next, fill out the designer’s information. Write the designer's name, sign the form, and include the company name and date of completion.
- Proceed to the 'Local Exhaust' section. Indicate the exhaust pickup locations and whether they meet code requirements. Specify the operation type and minimum airflow requirements for each fan as necessary.
- Complete the whole-dwelling-unit ventilation section. Provide the conditioned floor area in square feet and choose the ventilation system type. Fill in the required information about exhaust pickup locations, airflow calculations, and attach any relevant specifications.
- In the heating and cooling design loads section, ensure that the building matches the project description. Fill in the duct location and window specifications, and describe any non-standard conditions affecting performance.
- Document the heating and cooling equipment selection. Provide details about the equipment manufacturer, model numbers, locations served, and attach any required performance data. Ensure that you correct any data for altitude and climate as specified.
- If applicable, detail the ductwork design. Ensure duct plans are included and clearly labeled with sizes, locations, materials, and any necessary design parameters.
- Finally, describe the control strategy for the heating and cooling system, ensuring to include any multi-stage and zoned systems. Review your entries for accuracy.
- After filling out all required sections, save your changes, and download or print the form as needed. You can also share the completed document according to your project requirements.
Start completing your CO Residential Mechanical Systems Design Submittal online today!
Get form
The package of submittals for a CO Residential Mechanical Systems Design typically includes product data sheets, shop drawings, and material samples. These elements provide thorough details that the reviewing authority needs to make informed decisions. Additionally, using platforms like UsLegalForms can help streamline the documentation process and ensure completeness for approval.
Get This Form Now!
Industry-leading security and compliance
-
In businnes since 199725+ years providing professional legal documents.
-
Accredited businessGuarantees that a business meets BBB accreditation standards in the US and Canada.
-
Secured by BraintreeValidated Level 1 PCI DSS compliant payment gateway that accepts most major credit and debit card brands from across the globe.


