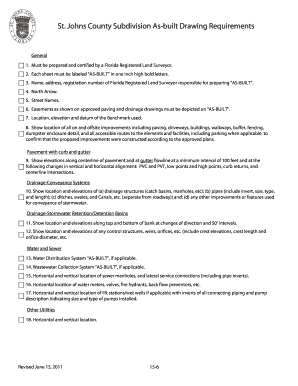
Get Fl Subdivision As-built Drawing Requirements - St. Johns County 2011-2025
How it works
-
Open form follow the instructions
-
Easily sign the form with your finger
-
Send filled & signed form or save
How to fill out the FL Subdivision As-built Drawing Requirements - St. Johns County online
This guide provides clear instructions on completing the FL Subdivision As-built Drawing Requirements form for St. Johns County. Following the step-by-step process will help ensure that the drawings are accurately filled and meet the necessary specifications.
Follow the steps to complete the form successfully.
- Press the ‘Get Form’ button to access the document and open it in your preferred online editor.
- Begin by entering the name, address, and registration number of the Florida Registered Land Surveyor responsible for the drawings. Ensure this information is accurate and clearly presented.
- Label each sheet with the word 'AS-BUILT' in one-inch high bold letters to emphasize the nature of the document.
- Add a north arrow to the drawing for orientation purposes.
- Include all relevant street names to provide context and clarity for the layout.
- Depict all easements as shown in the approved paving and drainage drawings for clarity on land use rights.
- Indicate the location, elevation, and datum of the benchmark used as a reference point in the drawings.
- Show the location of all on and offsite improvements, including paving, driveways, buildings, walkways, and accessible routes. This ensures compliance with approved construction plans.
- For pavement with curb and gutter, demonstrate the elevations along the centerline of pavement at 100-foot intervals, as well as at critical alignment points like low/high points and curve returns.
- Detail the drainage-conveyance systems by showing locations and elevations of drainage structures, pipes, ditches, and other relevant features.
- For stormwater retention/detention basins, illustrate the locations and elevations at changes of direction and every 50 feet.
- Include control structures and their relevant elevations, sizing details, and any other pertinent specifications.
- If applicable, provide the as-built for water distribution and wastewater collection systems, indicating their horizontal and vertical locations.
- Place horizontal locations of essential utilities such as water meters, valves, fire hydrants, and lift stations clearly within the drawing.
- Once all sections are complete, save your changes, and you may choose to download, print, or share the completed form.
Complete your FL Subdivision As-built Drawing Requirements online today to streamline your document management process.
Related links form
The St Johns County Ordinance 87-36 establishes the regulations for land development within the county. This ordinance covers a variety of topics, including zoning, land use, and environmental protection. For those looking to understand the FL Subdivision As-built Drawing Requirements - St. Johns County, this ordinance is crucial as it outlines the necessary standards for drawings and compliance. Adhering to these guidelines will facilitate smoother project approvals.
Industry-leading security and compliance
-
In businnes since 199725+ years providing professional legal documents.
-
Accredited businessGuarantees that a business meets BBB accreditation standards in the US and Canada.
-
Secured by BraintreeValidated Level 1 PCI DSS compliant payment gateway that accepts most major credit and debit card brands from across the globe.


