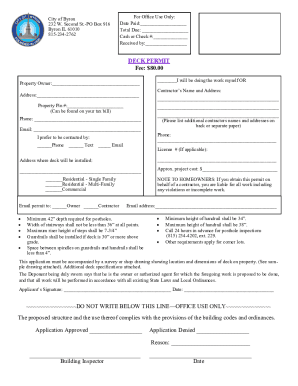Loading

Get Il Deck Permit - City Of Byron 2020-2025
How it works
-
Open form follow the instructions
-
Easily sign the form with your finger
-
Send filled & signed form or save
How to fill out the IL Deck Permit - City Of Byron online
Filling out the IL Deck Permit is a crucial step for individuals planning to construct a deck in the City of Byron. This guide provides clear, user-friendly steps to help you complete the permit application correctly and efficiently.
Follow the steps to complete your IL Deck Permit application online.
- Click ‘Get Form’ button to obtain the form and open it in the editor.
- Begin by entering the property owner's name in the designated field. Ensure that the name matches official documents.
- Fill in the address of the property where the deck will be constructed. Include the complete street address, including any applicable suite or unit numbers.
- Locate your property pin number, which can be found on your tax bill, and enter it in the corresponding field.
- Provide your email address to facilitate communication regarding the permit status.
- Enter your contact phone number. You may also specify your preferred contact method by marking the appropriate box for Text, Phone, or Email.
- If you are using a contractor, fill in their name and address in the provided fields. Be sure to include their correct contact number.
- Declare whether you will be performing the work yourself or if a contractor will handle the project. Select the appropriate checkbox.
- If applicable, enter the contractor’s license number in the relevant section.
- Specify the address where the deck will be installed. Ensure it matches the property details provided earlier.
- Include the estimated project cost by entering a numerical value.
- Select the appropriate category for the project by marking either Residential - Single Family, Residential - Multi-Family, or Commercial.
- Indicate whether you would like the permit emailed to either the owner or the contractor.
- Sign the application where indicated, confirming that you are the owner or authorized agent, and date your signature.
- Review the application for accuracy and completeness before proceeding to save changes, download, or print the completed form.
Complete your IL Deck Permit application online to ensure a smooth permitting process.
Projects not requiring permits include re-shingling a roof, siding, replacement windows that are exactly the same size as existing windows, non-privacy fences (fences that you can see through 50% or more) wooden play sets or swing sets, and sheds that are less than 150 square feet (sheds must comply with normal setback ...
Industry-leading security and compliance
US Legal Forms protects your data by complying with industry-specific security standards.
-
In businnes since 199725+ years providing professional legal documents.
-
Accredited businessGuarantees that a business meets BBB accreditation standards in the US and Canada.
-
Secured by BraintreeValidated Level 1 PCI DSS compliant payment gateway that accepts most major credit and debit card brands from across the globe.


