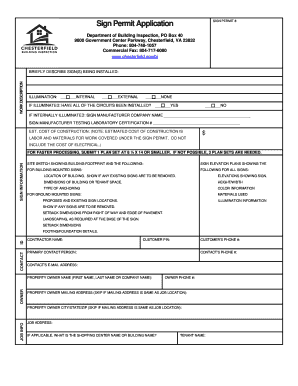Loading

Get Va Sign Permit Application - Chesterfield County 2018-2025
How it works
-
Open form follow the instructions
-
Easily sign the form with your finger
-
Send filled & signed form or save
How to fill out the VA Sign Permit Application - Chesterfield County online
Navigating the VA Sign Permit Application for Chesterfield County can seem daunting, but this guide aims to simplify the process. Whether you are new to submitting permit applications or have experience, this resource will provide clear instructions to help you fill out the form correctly and efficiently online.
Follow the steps to complete your application with ease.
- Press the ‘Get Form’ button to obtain the sign permit application and open it for editing.
- In the work description section, briefly describe the sign or signs being installed. Specify the type of illumination, selecting from internal, external, or none.
- If the sign is illuminated, indicate whether all circuits have been installed by choosing yes or no.
- For internally illuminated signs, provide the name of the sign manufacturer and their testing laboratory certification number.
- Enter the estimated cost of construction, which should only include labor and materials for work covered under the sign permit.
- For faster processing, ensure you submit one plan set that is 8 ½ x 14 inches or smaller. If this is not possible, prepare three plan sets.
- Include a site sketch showing the building footprint and sign location, and specify if any existing signs are to be removed.
- For building-mounted signs, provide elevation plans, dimensions of the building or tenant space, height, width, type of anchoring, color information, and materials used.
- For ground-mounted signs, include proposed and existing sign locations, setback dimensions from the right of way and edge of pavement, and footing/foundation details.
- In the contact section, fill in the contractor name, customer PIN, primary contact person, contact phone number, and contact email address.
- Enter the property owner information, including name, phone number, and mailing address if it differs from the job location.
- Complete the job info section with the address of the job site and any applicable shopping center or building name.
- In the applicant section, provide your printed name, the name of the company you represent, your signature, and the date.
- If applicable, complete the contractor exemption section and sign it to affirm you are not subject to licensure as outlined.
- Finally, enter the sign permit fee and any other fees as required before reviewing all entries for accuracy.
- Once all sections are completed, save your changes, and choose the option to download, print, or share the application.
Complete your VA Sign Permit Application online today!
You need a building permit when: Building, replacing, adding to and making structural repairs to a deck whether it is attached to the main structure or not. Building an attached or detached garage or carport. Converting a garage to a habitable space. Building a porch, deck, associated steps or ramp.
Industry-leading security and compliance
US Legal Forms protects your data by complying with industry-specific security standards.
-
In businnes since 199725+ years providing professional legal documents.
-
Accredited businessGuarantees that a business meets BBB accreditation standards in the US and Canada.
-
Secured by BraintreeValidated Level 1 PCI DSS compliant payment gateway that accepts most major credit and debit card brands from across the globe.


