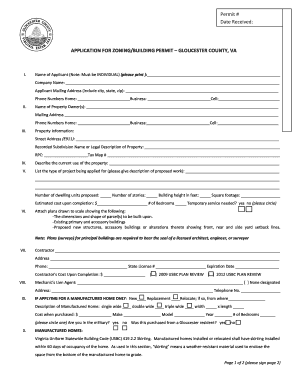Loading

Get Application For Zoning/building Permit – Gloucester County Va 2014-2025
How it works
-
Open form follow the instructions
-
Easily sign the form with your finger
-
Send filled & signed form or save
How to fill out the Application For Zoning/Building Permit – Gloucester County VA online
Filling out the Application For Zoning/Building Permit for Gloucester County, VA can be straightforward when you have the right guidance. This guide will provide step-by-step instructions to ensure that users of all experience levels can successfully complete and submit the application online.
Follow the steps to complete your application with ease.
- Click ‘Get Form’ button to access the online application and open it in your browser.
- In section I, enter the name of the applicant. Remember that this must be an individual’s name. Fill in the company name if applicable, along with the mailing address, ensuring to include the city, state, and zip code. Provide your home, business, and cell phone numbers.
- In section II, input the name of the property owner(s). Include the mailing address and all relevant phone numbers as done in the previous section.
- Section III requires the property information. Provide the street address as per the E911 system, and include either the recorded subdivision name or the legal description of the property. Additionally, enter the RPC and tax map number.
- In section IV, describe the current use of the property clearly and succinctly.
- Section V asks for the type of project being applied for. Provide a detailed description of the proposed work, number of dwelling units, building stories, building height, square footage, and estimated cost upon completion. Indicate the number of bedrooms and whether temporary service is needed.
- For section VII, attach any plans that are drawn to scale. Include dimensions and shape of the parcel, existing buildings, and proposed structures showing relevant setback lines. Make sure that plans for principal buildings are sealed by a licensed professional.
- In section VIII, provide the mechanic’s lien agent's information, if one is designated. Include their address and phone number, or select 'None designated' if appropriate.
- If applying for a manufactured home, complete the necessary fields in section IX, detailing whether it's new or a replacement, and provide additional specifications such as type and cost.
- After all sections are completed, review the entire application for accuracy. Make sure to sign the application in the certification area, affirming that the information is true and complete.
- Finally, save your changes. You can download, print, or share the completed form as needed before submitting it to the Planning & Zoning or Building Inspection offices.
Get started on your application today and ensure you have all necessary documents ready for a smooth online submission.
But generally, you need to maintain at least 5 feet between the further edge of your shed and the fence.
Industry-leading security and compliance
US Legal Forms protects your data by complying with industry-specific security standards.
-
In businnes since 199725+ years providing professional legal documents.
-
Accredited businessGuarantees that a business meets BBB accreditation standards in the US and Canada.
-
Secured by BraintreeValidated Level 1 PCI DSS compliant payment gateway that accepts most major credit and debit card brands from across the globe.


