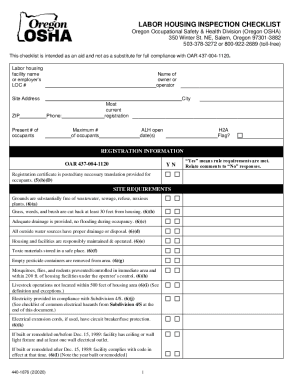
Get Or Dcbs 440-1876 2020-2025
How it works
-
Open form follow the instructions
-
Easily sign the form with your finger
-
Send filled & signed form or save
Tips on how to fill out, edit and sign OR DCBS 440-1876 online
How to fill out and sign OR DCBS 440-1876 online?
Get your online template and fill it in using progressive features. Enjoy smart fillable fields and interactivity.Follow the simple instructions below:
Choosing a legal professional, making an appointment and coming to the workplace for a private meeting makes doing a OR DCBS 440-1876 from start to finish exhausting. US Legal Forms lets you rapidly create legally binding documents according to pre-created online blanks.
Perform your docs in minutes using our simple step-by-step guide:
- Get the OR DCBS 440-1876 you require.
- Open it up with cloud-based editor and start editing.
- Fill out the empty fields; engaged parties names, addresses and phone numbers etc.
- Change the blanks with smart fillable areas.
- Put the date and place your electronic signature.
- Click Done following twice-checking all the data.
- Download the ready-produced record to your device or print it like a hard copy.
Quickly produce a OR DCBS 440-1876 without needing to involve professionals. We already have more than 3 million users benefiting from our unique collection of legal forms. Join us today and gain access to the #1 library of web templates. Try it out yourself!
How to edit OR DCBS 440-1876: customize forms online
Say goodbye to a traditional paper-based way of completing OR DCBS 440-1876. Have the document completed and certified in minutes with our professional online editor.
Are you challenged to modify and fill out OR DCBS 440-1876? With a robust editor like ours, you can perform this in only minutes without the need to print and scan documents over and over again. We provide fully customizable and simple document templates that will become a starting point and help you fill out the necessary document template online.
All files, by default, contain fillable fields you can execute once you open the template. However, if you need to polish the existing content of the form or add a new one, you can select from various editing and annotation options. Highlight, blackout, and comment on the document; add checkmarks, lines, text boxes, graphics and notes, and comments. Additionally, you can easily certify the template with a legally-binding signature. The completed form can be shared with other people, stored, sent to external apps, or converted into any popular format.
You’ll never go wrong by using our web-based tool to execute OR DCBS 440-1876 because it's:
- Effortless to set up and utilize, even for users who haven’t filled the paperwork electronically before.
- Powerful enough to accommodate various modifying needs and document types.
- Safe and secure, making your editing experience safeguarded every time.
- Available for various devices, making it stress-free to complete the document from everywhere.
- Capable of generating forms based on ready-made templates.
- Compatible with numerous document formats: PDF, DOC, DOCX, PPT and JPEG etc.
Don't spend time editing your OR DCBS 440-1876 obsolete way - with pen and paper. Use our feature-rich option instead. It gives you a versatile set of editing options, built-in eSignature capabilities, and convenience. What makes it stand out is the team collaboration options - you can work together on documents with anyone, create a well-structured document approval flow from A to Z, and a lot more. Try our online solution and get the best value for your money!
Industry-leading security and compliance
-
In businnes since 199725+ years providing professional legal documents.
-
Accredited businessGuarantees that a business meets BBB accreditation standards in the US and Canada.
-
Secured by BraintreeValidated Level 1 PCI DSS compliant payment gateway that accepts most major credit and debit card brands from across the globe.


