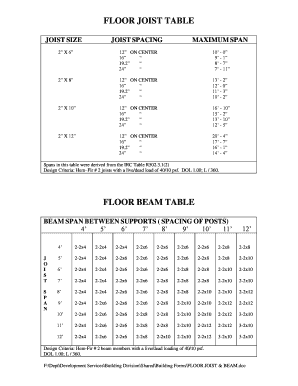Loading

Get Floor Beam Span Table
How it works
-
Open form follow the instructions
-
Easily sign the form with your finger
-
Send filled & signed form or save
How to fill out the Floor Beam Span Table online
The Floor Beam Span Table is an essential tool for understanding the structural requirements of floor beams. This guide will assist users in navigating the online form, ensuring accurate and efficient completion for your construction needs.
Follow the steps to complete the Floor Beam Span Table effectively.
- Click ‘Get Form’ button to obtain the Floor Beam Span Table and access it in your preferred online format.
- Identify the joist size section. Select the appropriate joist size from the options provided—2 inches by 6 inches, 2 inches by 8 inches, 2 inches by 10 inches, or 2 inches by 12 inches. This selection will dictate the maximum span and spacing configurations.
- In the joist spacing section, indicate the spacing of your joists. Common spacings include 12 inches on center, 16 inches on center, 19.2 inches on center, and 24 inches on center. This is crucial for determining the beam's load capacity.
- Refer to the maximum span table corresponding to the selected joist size and spacing. Accurately note the maximum allowable span that aligns with your chosen configuration for proper structural integrity.
- Next, navigate to the Beam Span section, detailing the spacing of posts. As before, ensure you carefully read across the row that matches your joist spacing, noting the necessary beam sizes required for various spans.
- Fill out the required fields with the correct beam sizes based on the span you determined. Ensure consistency and accuracy across the document.
- Finally, once you have completed all necessary sections, review your entries for errors or omissions. You can then save changes, download, print, or share the completed Floor Beam Span Table as needed.
Complete your construction documentation online with confidence. Fill out the Floor Beam Span Table today!
For example, a double 2×8 beam can span 8-ft.
Industry-leading security and compliance
US Legal Forms protects your data by complying with industry-specific security standards.
-
In businnes since 199725+ years providing professional legal documents.
-
Accredited businessGuarantees that a business meets BBB accreditation standards in the US and Canada.
-
Secured by BraintreeValidated Level 1 PCI DSS compliant payment gateway that accepts most major credit and debit card brands from across the globe.


