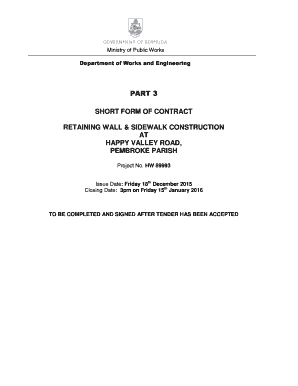Loading

Get Short Form Of Contract Retaining Wall & Sidewalk ...
How it works
-
Open form follow the instructions
-
Easily sign the form with your finger
-
Send filled & signed form or save
How to fill out the SHORT FORM OF CONTRACT RETAINING WALL & SIDEWALK online
Filling out the Short Form of Contract for retaining wall and sidewalk construction can be a straightforward process when approached step by step. This guide provides clear instructions to help users accurately complete the form online, ensuring all required information is correctly submitted.
Follow the steps to fill out your form effectively.
- Click the ‘Get Form’ button to access the contract form. This action will open the document in your online editor, making it ready for your input.
- Provide your details in the sections for the Employer and Contractor. Ensure to include the names and addresses accurately. This information is crucial for proper identification.
- In the OFFER section, specify the total amount for executing the works. Write out the amount in both words and figures to avoid any confusion.
- Insert the date by which the Employer needs to return the signed document to confirm acceptance of the offer. This date is important for the contractual timeline.
- Ensure an authorized representative signs the document on behalf of the Contractor and includes their name, date, and capacity. This signature is essential for the legitimacy of the contract.
- Move to the ACCEPTANCE section where the Employer will sign, confirming the acceptance of the Contractor’s offer. Include their name, date, and capacity as well.
- Complete the APPENDIX section by filling in the required additional details as outlined in the form. This may include documents forming the contract and any other necessary information related to the project.
- Review the completed form to check for any inaccuracies or missing information. This final review will help prevent any potential issues.
- Once satisfied, save your changes, download a copy of the form, print it out, or share it as needed to complete the submission process.
Start filling out your Short Form of Contract online today and ensure your construction project gets underway smoothly.
A retaining wall that retains soil on the backside and water on the frontside is called a seawall or a bulkhead.
Industry-leading security and compliance
US Legal Forms protects your data by complying with industry-specific security standards.
-
In businnes since 199725+ years providing professional legal documents.
-
Accredited businessGuarantees that a business meets BBB accreditation standards in the US and Canada.
-
Secured by BraintreeValidated Level 1 PCI DSS compliant payment gateway that accepts most major credit and debit card brands from across the globe.


