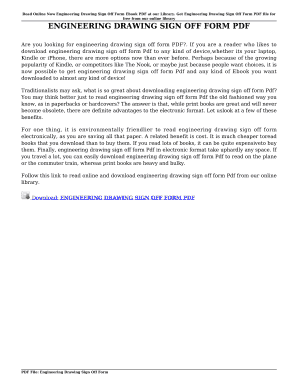Loading

Get Engineering Drawing Sign Off Form Pdf - Hainiaobiz
How it works
-
Open form follow the instructions
-
Easily sign the form with your finger
-
Send filled & signed form or save
How to use or fill out the ENGINEERING DRAWING SIGN OFF FORM PDF - Hainiaobiz online
This guide provides clear and concise instructions for completing the Engineering Drawing Sign Off Form PDF online. Whether you are familiar with online forms or new to the process, these steps will ensure that you fill out the form correctly and efficiently.
Follow the steps to successfully fill out the engineering drawing sign off form.
- Use the ‘Get Form’ button to access the form and open it in your preferred PDF editor.
- Begin by entering the project title in the designated field. Ensure that the title accurately reflects the engineering drawing associated with the sign-off.
- In the next section, fill in the date on which the form is being completed. This date is crucial for documentation purposes.
- Proceed to enter the name of the individual who is responsible for the engineering drawing. This should include their full name and any relevant titles.
- You will find a section to include comments or notes related to the drawing. Use this space to add any important details or considerations that need to be communicated.
- After completing all necessary fields, review the form thoroughly to ensure that all information is accurate and complete.
- Finally, save your changes, and choose to download, print, or share the form as needed.
Complete your engineering drawing sign off form online today for an efficient workflow.
Engineering Drawing and Sketching Isometric Drawing. Orthographic or Multiview Drawings. Dimensioning. Sectioning. Drawing Tools. Assembly Drawings. Cross-Sectional Views. Half-Sections.
Industry-leading security and compliance
US Legal Forms protects your data by complying with industry-specific security standards.
-
In businnes since 199725+ years providing professional legal documents.
-
Accredited businessGuarantees that a business meets BBB accreditation standards in the US and Canada.
-
Secured by BraintreeValidated Level 1 PCI DSS compliant payment gateway that accepts most major credit and debit card brands from across the globe.


