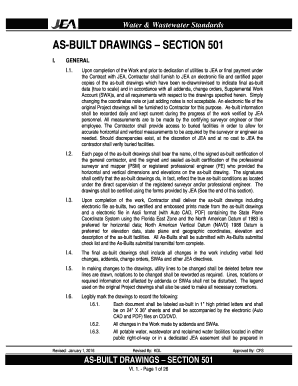Loading

Get As-built Drawings Section 501 - Jeacom
How it works
-
Open form follow the instructions
-
Easily sign the form with your finger
-
Send filled & signed form or save
How to fill out the AS-BUILT DRAWINGS SECTION 501 - Jeacom online
This guide provides clear instructions on how to complete the AS-BUILT DRAWINGS SECTION 501 - Jeacom form online. Ensure you follow the detailed steps to accurately fill out each section and field of the form, meeting all requirements.
Follow the steps to complete the AS-BUILT DRAWINGS SECTION 501 - Jeacom online
- Click ‘Get Form’ button to obtain the form and open it in the editor.
- Review the general requirements for as-built drawings, ensuring you understand that they must reflect true as-built conditions according to JEA standards.
- Begin filling out the contractor information section, including your name, address, and contact number.
- Continue to the section regarding as-built certifications. Ensure that all necessary signatures from the professional surveyor and mapper are provided, certifying the accuracy of the drawings.
- Indicate the effective dates and provide an electronic file of the original project drawings as required.
- Document all changes and updates to the construction as specified, ensuring that conditions such as water mains and wastewater lines reflect current statuses.
- Include relevant tables and maps indicating the locations and specifications of utilities, including dimensions and posited coordinates.
- Ensure the use of legible markings on the drawings and proper labeling where required, adhering to the specified format and standards.
- After completing the form, review all sections for accuracy. Then, save changes, download a copy, print, or share the form as needed.
Complete your documents online today to ensure compliance with JEA standards.
Only the shop drawings can be changed as they are yet in the pre-development stage. The as-built drawings, on the other hand, cannot be changed as the building has already been constructed. However, they can be changed during the renovation works.
Industry-leading security and compliance
US Legal Forms protects your data by complying with industry-specific security standards.
-
In businnes since 199725+ years providing professional legal documents.
-
Accredited businessGuarantees that a business meets BBB accreditation standards in the US and Canada.
-
Secured by BraintreeValidated Level 1 PCI DSS compliant payment gateway that accepts most major credit and debit card brands from across the globe.


