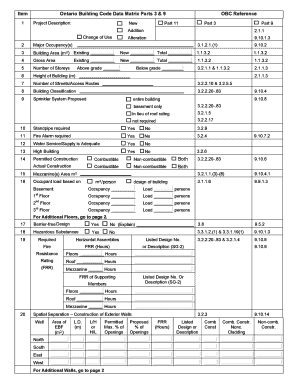Loading

Get Obc Matrix
How it works
-
Open form follow the instructions
-
Easily sign the form with your finger
-
Send filled & signed form or save
How to fill out the OBC Matrix online
The Ontario Building Code Data Matrix, commonly referred to as the OBC Matrix, is an essential document for managing building code compliance. This guide provides step-by-step instructions for completing the form online, ensuring a clear understanding of each section.
Follow the steps to accurately complete the OBC Matrix.
- Press the ‘Get Form’ button to access the document and open it in your preferred online editor.
- Begin by entering the project description. Indicate whether it is a new construction, addition, change of use, or alteration. Ensure the correct OBC references for each part are marked—Part 11, Part 3, or Part 9.
- In the major occupancy section, specify the occupancy types according to the building’s use. Ensure you reference Part 3.1.2.1.(1) for accurate classification.
- Fill in the building area in square meters (m²). Note the existing, new, and total areas under the appropriate sections.
- Complete the gross area section, again detailing new and total areas as specified in the document.
- List the number of storeys of the building as per Part 3.2.1.1 and 1.1.3.2.
- Record the height of the building in meters, alongside the number of streets or access routes.
- Indicate the building classification referring to Part 3.2.2.20-.83.
- Assess the need for a sprinkler system. Provide information on whether it is existing or proposed, and detail if it covers the entire building or specific areas.
- Determine if a standpipe and fire alarm are required, providing yes or no responses.
- Evaluate the adequacy of the water service or supply and state whether the building is classified as a high building.
- Specify the permitted construction type (combustible, non-combustible, or both) and provide additional details on mezzanine areas.
- Calculate the occupant load based on the design of the building, providing specific occupancy loads for each floor.
- Assess barrier-free design requirements, indicating yes or no, and if no, provide explanations.
- Indicate the presence of hazardous substances and required horizontal assemblies, providing relevant design numbers.
- Detail spatial separation requirements for exterior walls, including area, construction materials, and percentage of openings per direction.
- For any additional floors or walls, continue to enter the necessary occupancy load details and spatial separation requirements.
- Once all fields are complete, review the information for accuracy. You can then proceed to save changes, download, print, or share the completed form.
Complete your documents online today and ensure compliance with the Ontario Building Code.
OBC - Outline Business Case.
Industry-leading security and compliance
US Legal Forms protects your data by complying with industry-specific security standards.
-
In businnes since 199725+ years providing professional legal documents.
-
Accredited businessGuarantees that a business meets BBB accreditation standards in the US and Canada.
-
Secured by BraintreeValidated Level 1 PCI DSS compliant payment gateway that accepts most major credit and debit card brands from across the globe.


