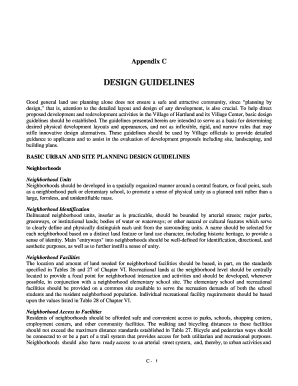Loading

Get Basic Urban And Site Planning Design Guidelines
How it works
-
Open form follow the instructions
-
Easily sign the form with your finger
-
Send filled & signed form or save
How to use or fill out the BASIC URBAN AND SITE PLANNING DESIGN GUIDELINES online
Filling out the BASIC URBAN AND SITE PLANNING DESIGN GUIDELINES form online is a crucial step for ensuring that proposed developments align with community planning and design standards. This guide offers a clear and comprehensive overview of how to accurately complete each section of the form, catering to users of varied experience levels.
Follow the steps to successfully submit your design guidelines form.
- Click the ‘Get Form’ button to obtain the BASIC URBAN AND SITE PLANNING DESIGN GUIDELINES form and open it in the online document editor.
- Begin with the first section by entering your contact information. Ensure that all details are accurate to facilitate communication regarding your submission.
- Proceed to the neighborhood section. Specify the neighborhood unit name and describe the central features that define the area, referring to the guidelines provided.
- Fill out the section regarding neighborhood facilities. Indicate the type and location of recreational areas and how they relate to local schools and other amenities.
- Complete the section on neighborhood access. Detail how residents can safely access parks, schools, and commercial areas, mentioning any planned bike lanes or pedestrian pathways.
- In the streets, bicycle, and pedestrian facilities section, provide answers on the design and layout of streets, specifying desired cross-sections, grades, and intersection designs as per the guidelines.
- Move on to property access points. Clearly describe any driveways and their alignment, ensuring that all measurements align with the minimum spacing guidelines.
- Once you have filled out all sections of the form, review your entries for accuracy and completeness. Make any necessary corrections.
- Finally, save your changes. You may choose to download or print the completed form, or you can share it directly from the platform.
Start filling out the BASIC URBAN AND SITE PLANNING DESIGN GUIDELINES online today to ensure your project is compliant with community standards.
Qualifications in Urban Design A university undergraduate degree in any subject relating to the built environment or spatial design is a good start. The best subjects to study are architecture, town planning, landscape architecture, geography, engineering.
Industry-leading security and compliance
US Legal Forms protects your data by complying with industry-specific security standards.
-
In businnes since 199725+ years providing professional legal documents.
-
Accredited businessGuarantees that a business meets BBB accreditation standards in the US and Canada.
-
Secured by BraintreeValidated Level 1 PCI DSS compliant payment gateway that accepts most major credit and debit card brands from across the globe.


