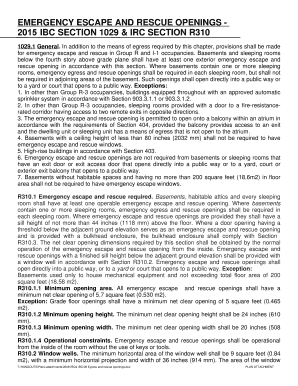Loading

Get Emergency Escape And Rescue Openings 2015 Ibc Section 1029 & Irc Section R310
How it works
-
Open form follow the instructions
-
Easily sign the form with your finger
-
Send filled & signed form or save
How to use or fill out the emergency escape and rescue openings 2015 ibc section 1029 & irc section r310 online
Filling out the emergency escape and rescue openings form is crucial for ensuring safety in residential and institutional buildings. This guide provides step-by-step instructions tailored for all users, regardless of their prior experience with legal documentation.
Follow the steps to fill out the form correctly and efficiently.
- Press the ‘Get Form’ button to access the document and open it for editing.
- Begin by reviewing the general requirements stated in section 1029.1, ensuring that emergency escape and rescue openings are present in basements and sleeping rooms below the fourth story.
- Next, check for specific exceptions listed under section 1029.1 to see if your building may be exempt from certain requirements.
- Proceed to section R310.1 and confirm that each habitable attic and sleeping room has at least one operable emergency escape and rescue opening, taking note of the height requirements stated.
- Document the dimensions of the emergency escape and rescue openings to ensure they meet minimum opening area, height, and width as outlined in sections R310.1.1 to R310.1.3.
- Check the operational constraints in section R310.1.4 to make sure that the openings can be operated from the inside without the need for keys or tools.
- Review section R310.2 for any additional requirements regarding window wells, ensuring they provide the necessary dimensions and allow the openings to function properly.
- If applicable, include necessary information from sections R310.3 regarding bulkhead enclosures and R310.4 about any barriers that may affect escape routes.
- After completing all relevant sections of the form, double-check your entries for accuracy and completeness.
- Finally, save your changes, and select options to download, print, or share the completed form as required.
Complete your emergency escape and rescue openings documentation online today for enhanced safety and compliance.
Related links form
Where two exits or exit access doorways are required from any portion of the exit access, the exit doors or exit access doorways shall be placed a distance apart equal to not less than one-half of the length of the maximum overall diagonal dimension of the building or area to be served measured in a straight line ...
Industry-leading security and compliance
US Legal Forms protects your data by complying with industry-specific security standards.
-
In businnes since 199725+ years providing professional legal documents.
-
Accredited businessGuarantees that a business meets BBB accreditation standards in the US and Canada.
-
Secured by BraintreeValidated Level 1 PCI DSS compliant payment gateway that accepts most major credit and debit card brands from across the globe.


