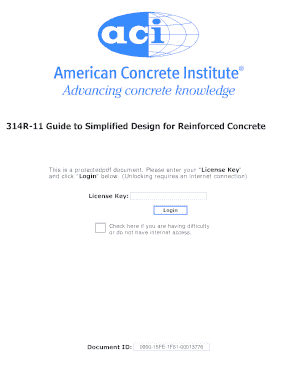Loading

Get 314r-11 Guide To Simplified Design For Reinforced Concrete Buildings For Buildings Of Limited Size
How it works
-
Open form follow the instructions
-
Easily sign the form with your finger
-
Send filled & signed form or save
How to use or fill out the 314R-11 Guide To Simplified Design For Reinforced Concrete Buildings For Buildings Of Limited Size online
The 314R-11 Guide to Simplified Design for Reinforced Concrete Buildings is a valuable resource for architects and engineers working on projects of limited size and height. This guide provides essential information based on established standards, simplifying the design process for users.
Follow the steps to fill out the form effectively.
- Click the ‘Get Form’ button to obtain the form and access it in the online editor.
- Enter your 'License Key' in the designated field. This is required to unlock the form for completion.
- After entering the license key, click the ‘Login’ button to gain access to the editable content.
- Review any instructions provided at the beginning of the form to understand specific requirements.
- Proceed to fill in the various sections of the form, ensuring that all required fields are completed with accurate information.
- Once you have completed the form, check for any errors or missing information that may require your attention.
- After verifying the information, utilize the options available to save your changes, download a copy, print the completed form, or share it as needed.
Complete your documents online for a streamlined process.
The max spacing(s) is calculated to be 14.79 inches. A spacing of 14 inches for the shear reinforcement is used. Using a spacing of s = 14 inches, the above equation for steel shear strength, Vs, is calculated to be 38.57 kips. The maximum shear spacing is determined to be 11.25 inches.
Industry-leading security and compliance
US Legal Forms protects your data by complying with industry-specific security standards.
-
In businnes since 199725+ years providing professional legal documents.
-
Accredited businessGuarantees that a business meets BBB accreditation standards in the US and Canada.
-
Secured by BraintreeValidated Level 1 PCI DSS compliant payment gateway that accepts most major credit and debit card brands from across the globe.


