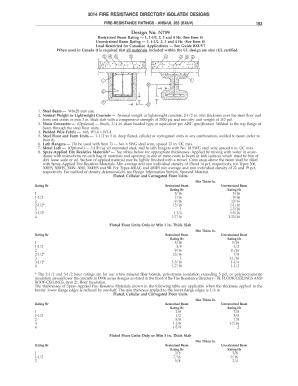Loading

Get Ul N759
How it works
-
Open form follow the instructions
-
Easily sign the form with your finger
-
Send filled & signed form or save
How to fill out the Ul N759 online
Filling out the Ul N759 form online is a straightforward process that involves providing detailed information about fire resistance ratings as outlined in the form. This guide will walk you through each step, ensuring you complete the form accurately and efficiently.
Follow the steps to fill out the Ul N759 online.
- Press the ‘Get Form’ button to access the form and open it in the online editor.
- Begin by entering the design number at the top, ensuring it is accurate as this will be referenced throughout the form.
- Fill out the restrained and unrestrained beam ratings in the designated fields. You should select the appropriate rating from the specification, as these ratings are critical for compliance.
- Indicate the steel beam specifications by entering the minimum size for the W8x28 steel beam.
- Provide details regarding the concrete thickness and type, specifying whether it is normal weight or lightweight concrete as per requirements.
- If applicable, specify the shear connector type and ensure it meets the AISC specifications.
- Complete the section for welded wire fabric, noting the size and type required for proper implementation.
- Detail the steel floor and form units by selecting the depth of the fluted, cellular, or corrugated units as per the form's guidance.
- Include information about lath hangers if applicable, ensuring correct spacing is mentioned.
- When filling out details for the spray-applied fire resistive materials, refer to the tables provided for proper thickness and density specifications.
- Verify all data entered into the form for accuracy and compliance with regulations.
- Once fully completed, you can choose to save changes, download, print, or share the Ul N759 form.
Complete your documents online to ensure compliance and accuracy.
What is the UL Rating System? The UL rating system is a series of tests established by the Underwriter's Laboratory (UL), a not-for-profit organization focussed on enhancing public safety by founding sets of standards for various products.
Industry-leading security and compliance
US Legal Forms protects your data by complying with industry-specific security standards.
-
In businnes since 199725+ years providing professional legal documents.
-
Accredited businessGuarantees that a business meets BBB accreditation standards in the US and Canada.
-
Secured by BraintreeValidated Level 1 PCI DSS compliant payment gateway that accepts most major credit and debit card brands from across the globe.


