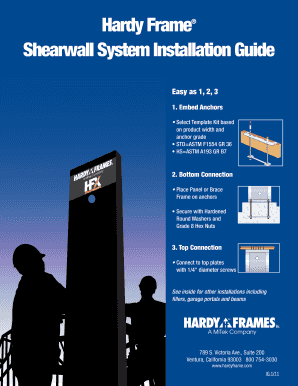Loading

Get Hardy Frame Shearwall System Installation Guide - Hardy Frames
How it works
-
Open form follow the instructions
-
Easily sign the form with your finger
-
Send filled & signed form or save
How to fill out the Hardy Frame Shearwall System Installation Guide - Hardy Frames online
This guide provides a clear and supportive overview on completing the Hardy Frame Shearwall System Installation Guide online. It will help users navigate each section effectively to ensure accurate and efficient completion.
Follow the steps to fill out the installation guide with confidence.
- Click ‘Get Form’ button to access the installation guide and open it in your editor.
- Select the appropriate template kit based on the specific product width and anchor grade required for your installation. Make sure to choose either STD (ASTM F1554 GR 36) or HS (ASTM A193 GR B7) depending on your needs.
- Complete the ‘Embed Anchors’ section by accurately placing the anchors according to the chosen template kit specifications. This step is crucial for ensuring the strength and stability of the shear wall.
- Fill out the ‘Bottom Connection’ details, indicating the placement of the panel or brace frame on the anchors. Secure these connections with hardened round washers and Grade 8 hex nuts as specified.
- Proceed to the ‘Top Connection’ section, where you will detail how the frame connects to the top plates using 1/4-inch diameter screws. Follow the installation recommendations to maintain structural integrity.
- Review any additional installation details provided within the document, such as instructions related to fillers, garage portals, and beams, to ensure all necessary components are addressed.
- Once all sections are filled out, verify your entries for accuracy and completeness. Make necessary corrections before proceeding.
- Save your changes. You may also choose to download, print, or share the form for your records or with relevant stakeholders.
Begin the process of filling out your Hardy Frame Shearwall System Installation Guide online today!
The Hardy Frame® system allows Building Design Professionals to economically and safely minimize wall space and maximize wall openings while resisting high wind and earthquake loads. The Hardy Frame® product line includes Panels, Brace Frames, Moment Frames, and various accessory items for installation.
Industry-leading security and compliance
US Legal Forms protects your data by complying with industry-specific security standards.
-
In businnes since 199725+ years providing professional legal documents.
-
Accredited businessGuarantees that a business meets BBB accreditation standards in the US and Canada.
-
Secured by BraintreeValidated Level 1 PCI DSS compliant payment gateway that accepts most major credit and debit card brands from across the globe.


