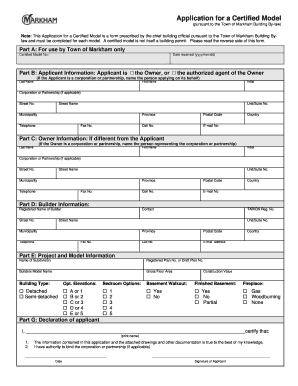Loading

Get Application For A Certified Model - Town Of Markham
How it works
-
Open form follow the instructions
-
Easily sign the form with your finger
-
Send filled & signed form or save
How to fill out the Application For A Certified Model - Town Of Markham online
The Application For A Certified Model is essential for individuals or entities looking to submit a certified model in compliance with the Town of Markham Building By-law. This guide provides clear instructions on how to accurately complete the application online.
Follow the steps to successfully complete the online application.
- Press the ‘Get Form’ button to obtain the form and open it in your preferred editor.
- In Part A, for Town of Markham use only, leave space for the Certified Model No. and Date received (formatted as yyyy/mm/dd). This section is pre-filled by the Town.
- In Part B, provide the Applicant Information. Indicate whether you are the Owner or the authorized agent of the Owner. Fill in the Last Name, First Name, Initial, Corporation or Partnership (if applicable), Street No., Street Name, Unit/Suite No., Municipality, Telephone, Fax No., Province, Postal Code, Cell No., E-mail No, and Country.
- In Part C, enter the Owner Information if it differs from the Applicant. Follow the same structure as Part B, including Last Name, First Name, Initial, Corporation or Partnership (if applicable), Street No., Street Name, Unit/Suite No., Municipality, Telephone, Fax No., Province, Postal Code, Cell No., E-mail No, and Country.
- In Part D, input Builder Information. Provide the Registered Name of Builder, Street No., Contact, TARION Registration No., Street Name, Unit/Suite No., Municipality, Telephone, Fax No., Province, Postal Code, Cell No., E-mail address, and Country.
- In Part E, fill out Project and Model Information. Include the Name of Subdivision, Registered Plan No. or Draft Plan No., Builders Model Name, Gross Floor Area, and Construction Value. Specify the Building Type, Elevations, Bedroom Options, Basement Walkout, Finished Basement, and Fireplace details.
- In Part G, the Declaration of Applicant must be completed. Certify that the information is true to the best of your knowledge and confirm that you have the authority to bind the corporation or partnership (if applicable). Print your name, date, and provide your signature.
- Finally, review all information entered for accuracy. Save changes and choose to download, print, or share the completed form as needed.
Complete your documentation online today to ensure a smooth application process.
A New York State licensed Professional Engineer (PE) or Registered Architect (RA) must submit construction plans to obtain a permit. A Department plan examiner will review the plans for any legal/zoning objections. When objections are satisfied, the Department will approve the application.
Industry-leading security and compliance
US Legal Forms protects your data by complying with industry-specific security standards.
-
In businnes since 199725+ years providing professional legal documents.
-
Accredited businessGuarantees that a business meets BBB accreditation standards in the US and Canada.
-
Secured by BraintreeValidated Level 1 PCI DSS compliant payment gateway that accepts most major credit and debit card brands from across the globe.


