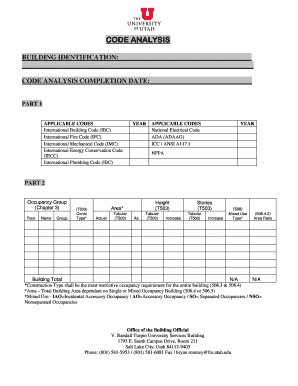Loading

Get Code Analysis Form 2009 Ibc - Facilities Management - University ... - Facilities Utah
How it works
-
Open form follow the instructions
-
Easily sign the form with your finger
-
Send filled & signed form or save
How to use or fill out the Code Analysis Form 2009 IBC - Facilities Management - University ... - Facilities Utah online
Filling out the Code Analysis Form 2009 IBC is essential for ensuring compliance with building regulations. This guide provides a clear and detailed approach to completing the form online, helping users navigate each section effectively.
Follow the steps to fill out the form accurately.
- Click ‘Get Form’ button to obtain the form and open it in the editor.
- Begin by filling out the Building Identification section. Clearly indicate the name and address of the building, and add the completion date for the code analysis. This information is critical for record-keeping and future reference.
- In Part 1, list the applicable codes that will govern the building's construction and occupancy. Enter each code alongside the corresponding year of adoption. This ensures adherence to the most recent regulations.
- For Part 2, provide detailed information about the occupancy group, floor number, building construction type, height, and area. Refer to the appropriate tabs to fill in specific fields like Tabular increases and Mixed Use types, if applicable.
- In Part 3, conduct the area modifications analysis. Calculate the frontage area and provide the necessary analysis according to the formulas given. Make sure to document your calculations for future reference.
- Complete Part 4 by documenting the grade plane elevation, height, and stories for each wall direction. This section outlines the key architectural elements essential for compliance.
- Fill out Part 5 regarding automatic fire sprinkler requirements, listing any needed area or height increases and providing comments where necessary. This contributes to fire safety compliance.
- Proceed to Part 6 to outline occupancy separations as needed, indicating both occupancy ratings and pertinent design numbers.
- In Part 7, detail the building elements including material ratings and design numbers for structural components such as walls, frames, and shafts.
- For Part 8, modify wall opening protections according to story requirements, documenting protected and unprotected conditions as well as overall travel distances for egress.
- Continue to Part 9 for exit requirements, adjusting for any additional floors or areas. Provide comprehensive exit strategies for occupants.
- For Part 10, address any additional project requirements, including those related to accessibility and plumbing fixtures, ensuring compliance with specific regulations.
- In Part 11, summarize the building performance parameters, covering design temperatures, humidity controls, and energy calculations as necessary.
- Lastly, review Part 12 to provide a checklist of deferred submittals and nonstructural components, ensuring you indicate all necessary information and complete any checklists.
- After completing the form, review all entries for accuracy. Save the changes and download or print the form for submission.
Start filling out the Code Analysis Form online today to ensure timely compliance with building regulations.
Utah Building Code 2018 based on the International Building Code 2018 (IBC 2018)
Industry-leading security and compliance
US Legal Forms protects your data by complying with industry-specific security standards.
-
In businnes since 199725+ years providing professional legal documents.
-
Accredited businessGuarantees that a business meets BBB accreditation standards in the US and Canada.
-
Secured by BraintreeValidated Level 1 PCI DSS compliant payment gateway that accepts most major credit and debit card brands from across the globe.


