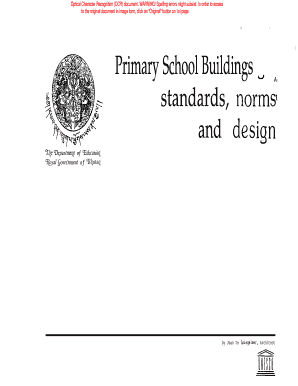
Get Primary School Buildings Standards Norms And Design Form
How it works
-
Open form follow the instructions
-
Easily sign the form with your finger
-
Send filled & signed form or save
How to fill out the Primary School Buildings Standards Norms And Design Form online
Filling out the Primary School Buildings Standards Norms And Design Form online is a pivotal step in ensuring that educational facilities meet the requisite standards and norms. This guide provides a structured approach to assist users in completing the form accurately and efficiently.
Follow the steps to successfully complete the form online.
- Click the ‘Get Form’ button to retrieve the Primary School Buildings Standards Norms And Design Form and open it in an editor.
- Begin with the educational background section. Provide detailed information regarding the educational system and the types of schools being referenced, focusing on their organizational structure.
- In the facilities planning and cost section, outline the planning process including site selection and costs associated with building. Be sure to include any specific requirements for the geographical area.
- Proceed to the design criteria section. Input the design dimensions and any specific requirements for classrooms, teachers' quarters, and communal spaces needed for the school environment.
- After completing all sections, thoroughly review the entered information for accuracy and completeness. Make any necessary edits to ensure everything is compliant with standards.
- Once satisfied with the information provided, you can save your changes, download the filled form, print it for your records, or share it as necessary.
Complete your documents online now to ensure compliance with the latest standards and norms for primary school buildings.
Designing a building involves several important steps, including identifying the project requirements, conducting site analysis, developing a preliminary design, and collecting feedback from stakeholders. It is crucial to incorporate Primary School Buildings Standards Norms And Design Form during each step to meet safety and educational standards. By following these steps, you can create a building that effectively serves its intended purpose.
Industry-leading security and compliance
-
In businnes since 199725+ years providing professional legal documents.
-
Accredited businessGuarantees that a business meets BBB accreditation standards in the US and Canada.
-
Secured by BraintreeValidated Level 1 PCI DSS compliant payment gateway that accepts most major credit and debit card brands from across the globe.


