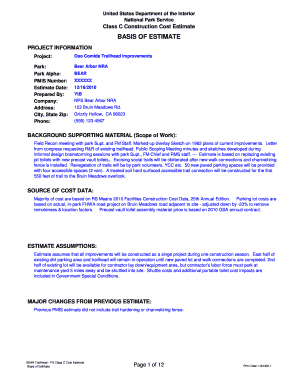
Get Nps Class C Estimate Form
How it works
-
Open form follow the instructions
-
Easily sign the form with your finger
-
Send filled & signed form or save
How to fill out the Nps Class C Estimate Form online
This guide provides a clear and comprehensive overview of how to fill out the Nps Class C Estimate Form online. By following these steps, users can effectively complete the form for construction cost estimation related to national park projects.
Follow the steps to complete the Nps Class C Estimate Form.
- Click the ‘Get Form’ button to obtain the form and open it in your browser.
- In the 'Project Information' section, provide key details about the project, including the project name, park designation, PMIS number, estimate date, and the preparer's information such as their name, company, and contact details.
- In the 'Background Supporting Material' section, briefly outline any relevant documents or communications that influenced the project's scope. This can include letters from congress, meeting notes, and sketches.
- Next, move to the 'Source of Cost Data' section. Here, specify where the cost estimations are derived from, citing any databases or methodologies used, such as RS Means or local project adjustments.
- In the 'Estimate Assumptions' section, clarify any assumptions made during the estimation process. For example, state whether improvements will be completed in a single project phase and any necessary conditions regarding site access.
- Review the 'Major Changes from Previous Estimate' section if applicable, to note any significant modifications that differ from past estimates for transparency.
- Complete the 'Project Cost Summary' where you provide a detailed breakdown of estimated costs by item, quantity, and total costs for construction tasks.
- Fill in the 'Line Item Cost Summary' to provide specific cost estimates for each component of the project, breaking down costs by Uniformat II WBS codes.
- Finally, ensure all sections are completed and submitted. Users can save changes, download, print, or share the completed form as needed.
Start filling out the Nps Class C Estimate Form online today for your related projects.
Related links form
The three types of estimates are rough order of magnitude, budget estimate, and definitive estimate. Each estimate serves a different stage in project planning, allowing stakeholders to gauge costs effectively. Utilizing the Nps Class C Estimate Form enhances your ability to provide these estimates clearly and systematically. This structured approach not only aids in decision-making but also fosters trust among your team and clients.
Industry-leading security and compliance
-
In businnes since 199725+ years providing professional legal documents.
-
Accredited businessGuarantees that a business meets BBB accreditation standards in the US and Canada.
-
Secured by BraintreeValidated Level 1 PCI DSS compliant payment gateway that accepts most major credit and debit card brands from across the globe.


