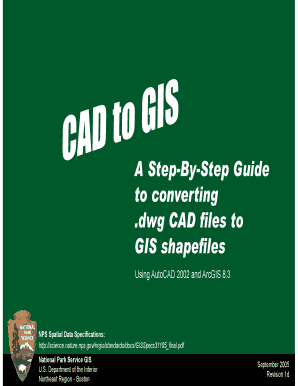Loading

Get Autocad To Gis Step By Step Guide Form
How it works
-
Open form follow the instructions
-
Easily sign the form with your finger
-
Send filled & signed form or save
How to fill out the Autocad To Gis Step By Step Guide Form online
This guide provides clear and concise instructions for users looking to fill out the Autocad To Gis Step By Step Guide Form online. It is tailored for individuals with varying levels of experience in digital document management and GIS workflows.
Follow the steps to complete the Autocad To Gis Step By Step Guide Form effectively.
- Click ‘Get Form’ button to obtain the form and open it in the editor.
- Carefully read the purpose section of the form to understand the objective of converting CAD files to GIS shapefiles.
- Fill in the necessary personal or project information as required by the form, ensuring accuracy to facilitate data management.
- Review the components of the AutoCAD drawings you have, identifying which layers are necessary for the conversion process.
- Document any drawing information you have, such as authorship, coordinates, and date of creation, to maintain comprehensive metadata.
- Indicate the desired output format for GIS data conversion by selecting appropriate options within the sections of the form.
- Finalize your entries by reviewing all fields for completion and accuracy.
- Proceed to save the form, downloading or printing it as needed for submission.
Begin filling out the Autocad To Gis Step By Step Guide Form online today!
To convert a DWG file to a shapefile, you can use software like ArcGIS or QGIS. First, import the DWG file into the software, ensuring all relevant layers are visible. Next, use the export function and select 'Shapefile' as your output format. This process is frequently outlined in the Autocad To Gis Step By Step Guide Form for ease of understanding.
Industry-leading security and compliance
US Legal Forms protects your data by complying with industry-specific security standards.
-
In businnes since 199725+ years providing professional legal documents.
-
Accredited businessGuarantees that a business meets BBB accreditation standards in the US and Canada.
-
Secured by BraintreeValidated Level 1 PCI DSS compliant payment gateway that accepts most major credit and debit card brands from across the globe.


