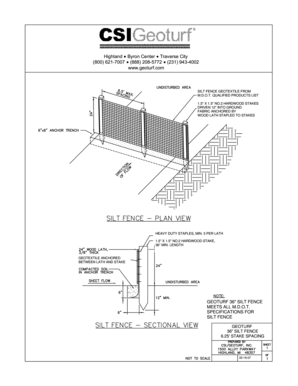Loading

Get From Autocad Lt Drawing 30 In Silt Fence
How it works
-
Open form follow the instructions
-
Easily sign the form with your finger
-
Send filled & signed form or save
How to fill out the From AutoCAD LT Drawing 30 In Silt Fence online
Filling out the From AutoCAD LT Drawing 30 In Silt Fence online is a straightforward process that requires attention to detail. This guide provides step-by-step instructions to ensure you complete the form accurately and efficiently.
Follow the steps to successfully fill out the form online.
- Click the ‘Get Form’ button to access the form and open it in the editor.
- Begin by entering the relevant project information, including the project name and location, to ensure clarity.
- Specify the dimensions of the silt fence in the appropriate section, making sure to include height and length as required.
- Fill in material specifications, such as the type of geotextile used and dimensions of stakes, ensuring adherence to M.D.O.T. standards.
- Indicate the installation method, including details on stake spacing and anchoring techniques to support the structure.
- Review all entered information for accuracy before finalizing the form.
- Once all sections are complete, save your changes, and download or print the form for your records.
- Finally, share the completed form as necessary with relevant parties, ensuring compliance with project requirements.
Complete your forms online today for a streamlined experience.
Filling a boundary in AutoCAD involves the HATCH command, enabling you to define the fill criteria for the selected boundary. After marking the boundary, you can select between various patterns or a solid fill. This method improves the aesthetics and functionality of your drawings, especially in designs like from AutoCAD LT Drawing 30 In Silt Fence.
Industry-leading security and compliance
US Legal Forms protects your data by complying with industry-specific security standards.
-
In businnes since 199725+ years providing professional legal documents.
-
Accredited businessGuarantees that a business meets BBB accreditation standards in the US and Canada.
-
Secured by BraintreeValidated Level 1 PCI DSS compliant payment gateway that accepts most major credit and debit card brands from across the globe.


