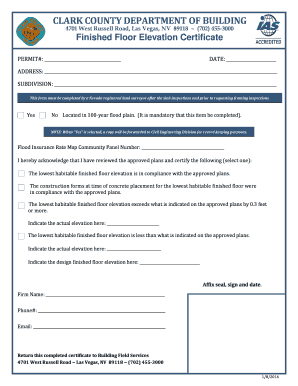
Get Finished Floor Elevation Certificate Form - Clark County Nevada - Clarkcountynv
How it works
-
Open form follow the instructions
-
Easily sign the form with your finger
-
Send filled & signed form or save
How to fill out the Finished Floor Elevation Certificate Form - Clark County Nevada - Clarkcountynv online
This guide provides a step-by-step approach to completing the Finished Floor Elevation Certificate Form specific to Clark County, Nevada, ensuring a smooth filing process. It is designed to assist users in accurately fulfilling the requirements of this important document.
Follow the steps to complete the form effectively.
- Click ‘Get Form’ button to obtain the form and open it in the editing interface.
- Enter the permit number in the designated field.
- Fill in the date on which you are submitting the form.
- Provide the complete address of the property being evaluated.
- Specify the subdivision if applicable.
- Indicate if the property is located within the 100-year flood plain by selecting 'Yes' or 'No' as required.
- If ‘Yes’ is chosen, record the Flood Insurance Rate Map Community Panel Number.
- Select one of the certification options regarding the compliance of the finished floor elevation with the approved plans.
- If the actual finished floor elevation differs from the approved plans, indicate the actual elevation.
- Record the design finished floor elevation as required.
- Affix the seal, sign, and date the certificate.
- Fill in the firm name, phone number, and email address of the registered land surveyor.
- Once completed, save the document, download it for your records, print it, or share it as needed.
Ensure all necessary documents are completed online for a smooth submission.
Finding the finished floor elevation in Clark County requires checking site plans, property surveys, or contacting the local building department. If your property needs a Finished Floor Elevation Certificate Form - Clark County Nevada - Clarkcountynv, consult a licensed surveyor who can provide you with accurate measurements. It’s essential to ensure compliance with local regulations, as this information often supports construction and modification projects. You can also access resources online to help you understand elevation requirements.
Industry-leading security and compliance
-
In businnes since 199725+ years providing professional legal documents.
-
Accredited businessGuarantees that a business meets BBB accreditation standards in the US and Canada.
-
Secured by BraintreeValidated Level 1 PCI DSS compliant payment gateway that accepts most major credit and debit card brands from across the globe.


