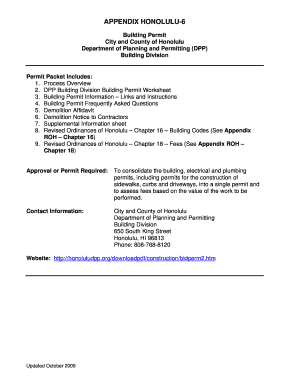
Get Image An Appendix For Building Permit Form
How it works
-
Open form follow the instructions
-
Easily sign the form with your finger
-
Send filled & signed form or save
How to fill out the Image An Appendix For Building Permit Form online
Filling out the Image An Appendix For Building Permit Form online can seem overwhelming, but with this step-by-step guide, you will find it straightforward and manageable. This guide provides clear instructions on each section and field of the form to ensure your submission is complete and accurate.
Follow the steps to successfully complete your building permit form online.
- Click the ‘Get Form’ button to access the form and open it in the editor.
- Complete the 'Building Permit Worksheet' section by entering the necessary details about your project, including the project name and application index. Ensure that all required fields are filled out accurately.
- Fill in the 'Supplemental Information' section, indicating your role (building owner, permit applicant, or contractor) and providing any additional information pertinent to your project.
- Provide the necessary project specifications, calculations, and plans as mentioned in the requirements. Ensure that you have three sets of plans, including one set to submit to the Hawaii Department of Health.
- Submit the application along with a plan review fee, calculated based on the estimated total value of the work. Refer to the fee schedule for the correct amount.
- Review the submission for accuracy before submitting it digitally. Once confirmed, save your changes to the form.
- You can now download, print, or share the completed form as needed. Ensure you keep a copy for your records.
Complete your building permit form online today to ensure a smooth permitting process for your project.
Obtaining a permit for an ADU in Los Angeles may take anywhere from a few weeks to several months, depending on various factors. The complexity of the design and the backlog at the permitting office can affect the duration. To expedite the process, ensure you have detailed plans and forms ready, including the Image An Appendix For Building Permit Form. This approach leads to quicker approvals and smooth project execution.
Industry-leading security and compliance
-
In businnes since 199725+ years providing professional legal documents.
-
Accredited businessGuarantees that a business meets BBB accreditation standards in the US and Canada.
-
Secured by BraintreeValidated Level 1 PCI DSS compliant payment gateway that accepts most major credit and debit card brands from across the globe.


