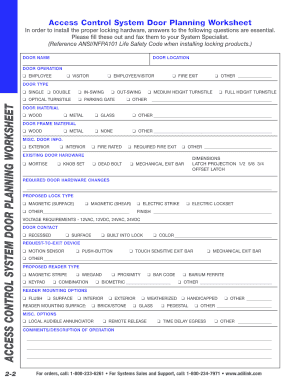Loading

Get Access Control System Door Planning Worksheet 2020-2026
How it works
-
Open form follow the instructions
-
Easily sign the form with your finger
-
Send filled & signed form or save
How to fill out the Access Control System Door Planning Worksheet online
The Access Control System Door Planning Worksheet is essential for ensuring the proper installation of locking hardware. This guide will walk you through the process of completing this form online in a clear and organized manner.
Follow the steps to fill out the Access Control System Door Planning Worksheet online.
- Press the ‘Get Form’ button to obtain the worksheet and access it in your editing tool.
- Begin by entering the door name in the designated field, clearly identifying the specific door for planning.
- Input the door location to ensure accurate identification and planning at the correct site.
- Select the door operation type from the options provided: Employee, Visitor, Employee/Visitor, Fire Exit, or Other. Mark the appropriate option.
- Specify the door type by selecting one from the options: Single, Double, In-Swing, Out-Swing, Optical Turnstile, Parking Gate, Medium Height Turnstile, Full Height Turnstile, or Other.
- Indicate the door material by selecting from the provided categories: Wood, Metal, Glass, Other, or None.
- Select the door frame material, choosing between Wood or Metal.
- Provide additional door information by selecting the relevant options: Exterior, Interior, Fire Rated, Required Fire Exit, or Other.
- Document the existing door hardware by choosing one of the following: Mortise, Knob Set, or Dead Bolt.
- Fill in the dimensions for latch projection and offset latch, and if relevant, indicate the mechanical exit bar.
- Note any required door hardware changes in the specified section.
- Propose the lock type by selecting from the options: Magnetic (Surface), Magnetic (Shear), Electric Strike, Electric Lockset, or Other.
- If applicable, specify the finish of the proposed lock.
- Input the voltage requirements needed for the system, selecting from the options provided.
- Choose the appropriate door contact type: Recessed, Surface, or Built into Lock and specify the color.
- Select the request-to-exit device type and mark relevant specifications.
- Indicate the proposed reader type from the options listed (e.g., Magnetic Stripe, Keypad, Biometric, etc.).
- Choose the reader mounting options, indicating whether it is flush, surface, interior, or exterior.
- If any additional options are applicable, select them from the miscellaneous options provided.
- Provide any additional comments or descriptions of the operation in the designated section.
- Once all necessary fields are filled out, you can save your changes, download, print, or share the completed worksheet.
Complete your Access Control System Door Planning Worksheet online today!
Related links form
The five phases of access control are planning, implementation, operation, maintenance, and auditing. Initially, careful planning lays the foundation for success. Over time, the system requires ongoing maintenance and regular audits to ensure it meets evolving security requirements. An Access Control System Door Planning Worksheet can streamline all these phases, creating a holistic view of the access control strategy.
Industry-leading security and compliance
US Legal Forms protects your data by complying with industry-specific security standards.
-
In businnes since 199725+ years providing professional legal documents.
-
Accredited businessGuarantees that a business meets BBB accreditation standards in the US and Canada.
-
Secured by BraintreeValidated Level 1 PCI DSS compliant payment gateway that accepts most major credit and debit card brands from across the globe.


