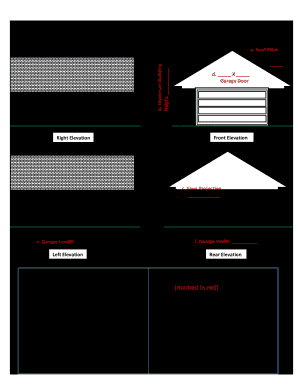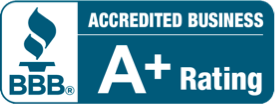
Get Canada Standard Detached Garage Details
How It Works
-
Open form follow the instructions
-
Easily sign the form with your finger
-
Send filled & signed form or save
Tips on how to fill out, edit and sign Roofing online
How to fill out and sign Insulated online?
Get your online template and fill it in using progressive features. Enjoy smart fillable fields and interactivity. Follow the simple instructions below:
The times of distressing complicated tax and legal documents have ended. With US Legal Forms the procedure of submitting legal documents is anxiety-free. The best editor is already at your fingertips giving you an array of advantageous tools for filling out a Canada Standard Detached Garage Details. These tips, together with the editor will help you with the whole process.
- Select the orange Get Form option to begin filling out.
- Activate the Wizard mode in the top toolbar to get extra tips.
- Fill in every fillable field.
- Ensure the information you fill in Canada Standard Detached Garage Details is up-to-date and accurate.
- Include the date to the record using the Date tool.
- Click on the Sign icon and create an e-signature. Feel free to use 3 available alternatives; typing, drawing, or capturing one.
- Re-check every area has been filled in properly.
- Click Done in the top right corne to export the document. There are various alternatives for receiving the doc. As an instant download, an attachment in an email or through the mail as a hard copy.
We make completing any Canada Standard Detached Garage Details less difficult. Start now!
How to edit Stucco: customize forms online
Benefit from the user friendliness of the multi-featured online editor while filling out your Stucco. Use the diversity of tools to quickly complete the blanks and provide the required data in no time.
Preparing documents is time-consuming and expensive unless you have ready-made fillable forms and complete them electronically. The simplest way to deal with the Stucco is to use our professional and multi-featured online editing solutions. We provide you with all the essential tools for prompt form fill-out and enable you to make any edits to your forms, adapting them to any demands. Apart from that, you can comment on the updates and leave notes for other people involved.
Here’s what you can do with your Stucco in our editor:
- Complete the blank fields using Text, Cross, Check, Initials, Date, and Sign options.
- Highlight crucial information with a preferred color or underline them.
- Hide confidential data using the Blackout tool or simply erase them.
- Add images to visualize your Stucco.
- Replace the original text using the one suiting your needs.
- Leave comments or sticky notes to inform others on the updates.
- Drop additional fillable areas and assign them to exact people.
- Protect the template with watermarks, place dates, and bates numbers.
- Share the document in various ways and save it on your device or the cloud in different formats as soon as you finish modifying.
Dealing with Stucco in our powerful online editor is the fastest and most efficient way to manage, submit, and share your documentation the way you need it from anywhere. The tool works from the cloud so that you can use it from any place on any internet-connected device. All forms you create or prepare are safely kept in the cloud, so you can always open them whenever needed and be assured of not losing them. Stop wasting time on manual document completion and eliminate papers; make it all online with minimum effort.
Experience a faster way to fill out and sign forms on the web. Access the most extensive library of templates available.
Video instructions and help with filling out and completing standard garage height
Overhang FAQ
Use professional pre-built templates to fill in and sign documents online faster. Get access to thousands of forms.
Keywords relevant to Canada Standard Detached Garage Details
- Lethbridge
- Hydronic
- sheathing
- Eave
- elevations
- Trusses
- Overhang
- untreated
- roofing
- ply
- Drywall
- insulated
- Stucco
- substituted
- pre
USLegal fulfills industry-leading security and compliance standards.
-

VeriSign secured
#1 Internet-trusted security seal. Ensures that a website is free of malware attacks.
-
Accredited Business
Guarantees that a business meets BBB accreditation standards in the US and Canada.
-

TopTen Reviews
Highest customer reviews on one of the most highly-trusted product review platforms.



